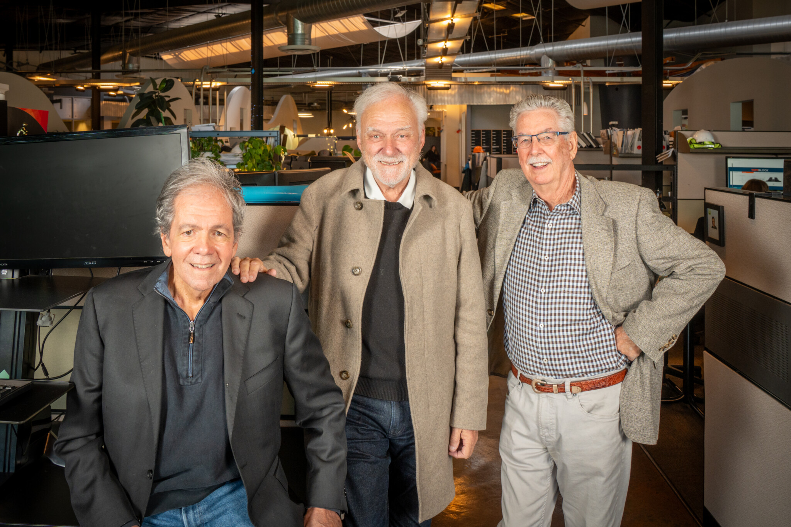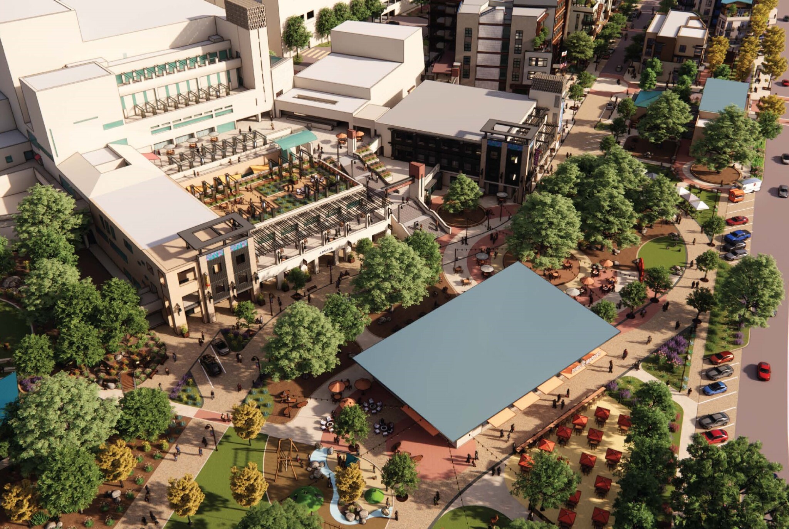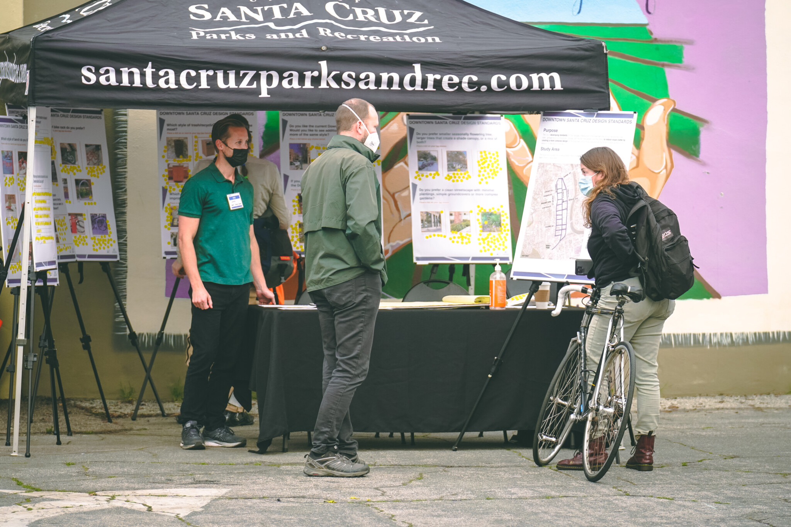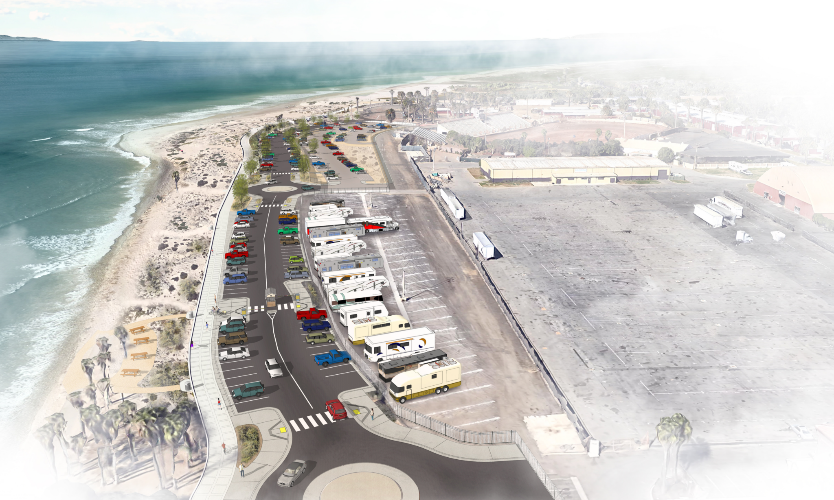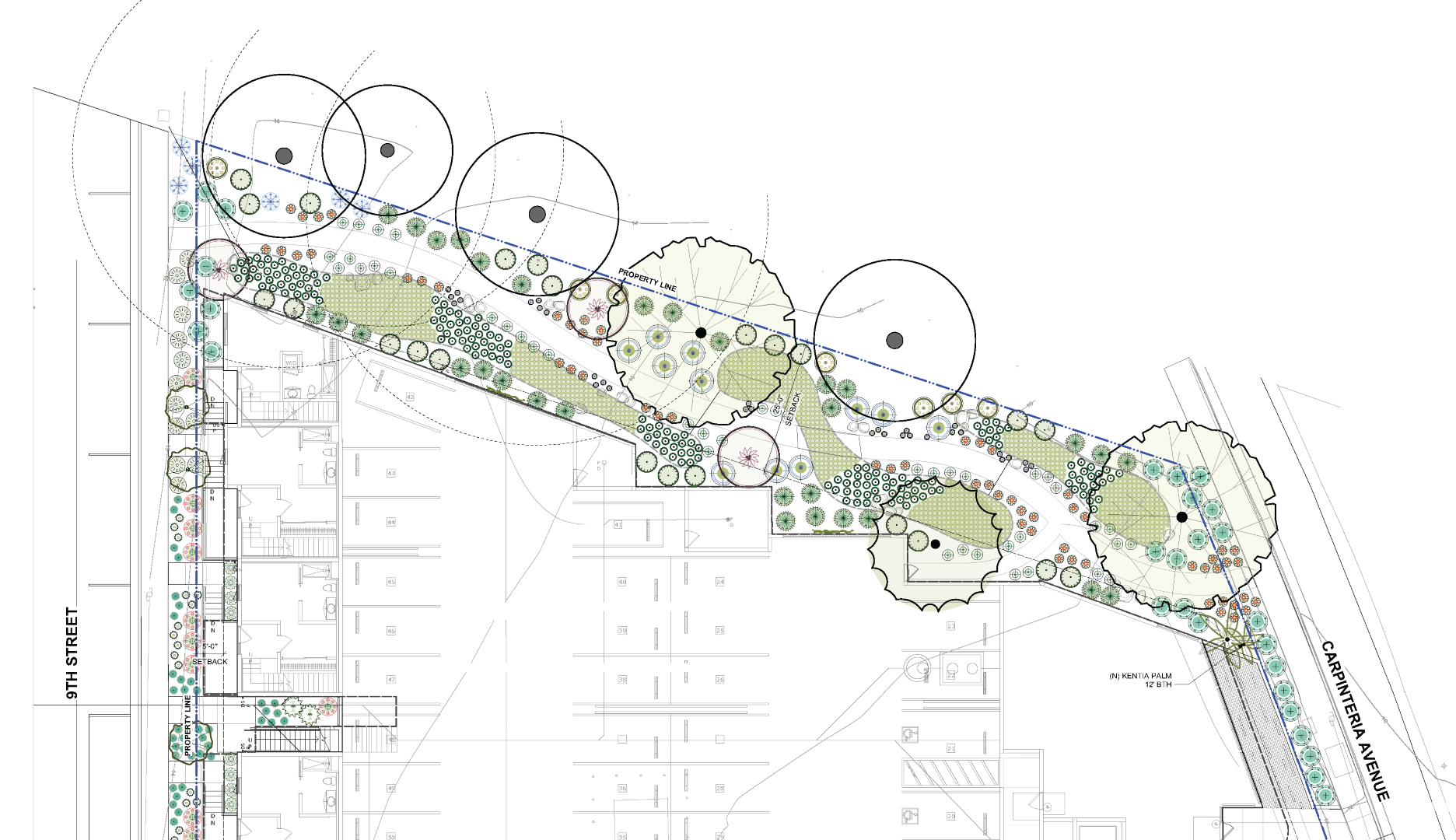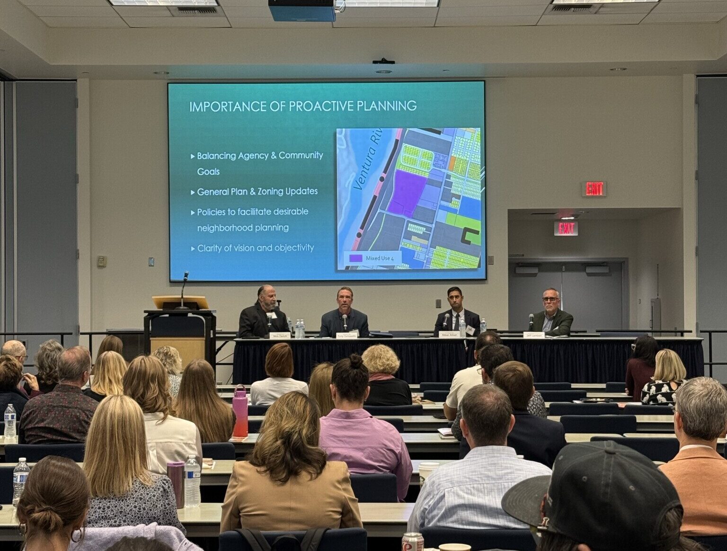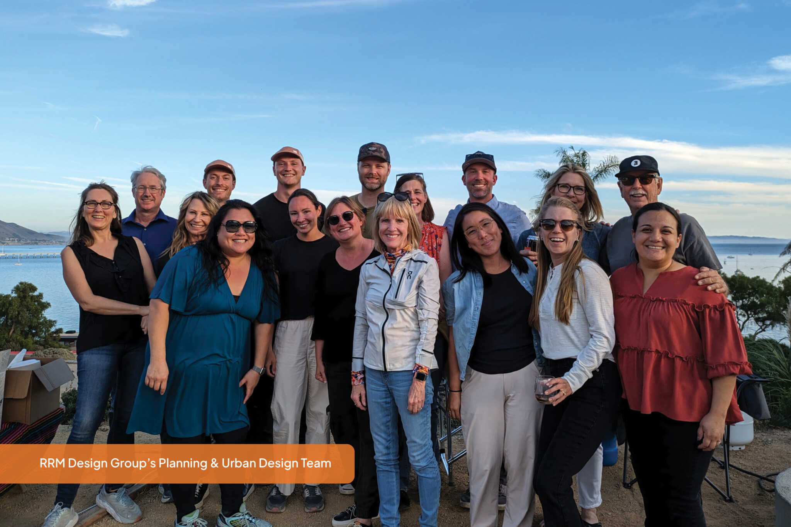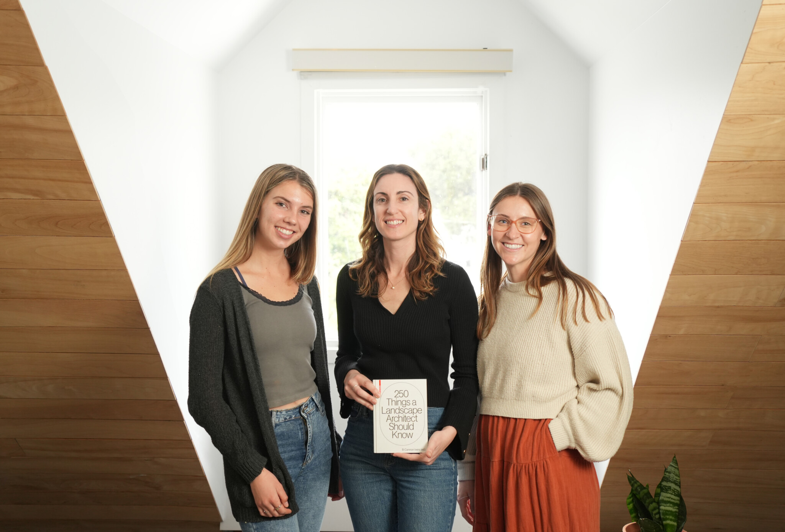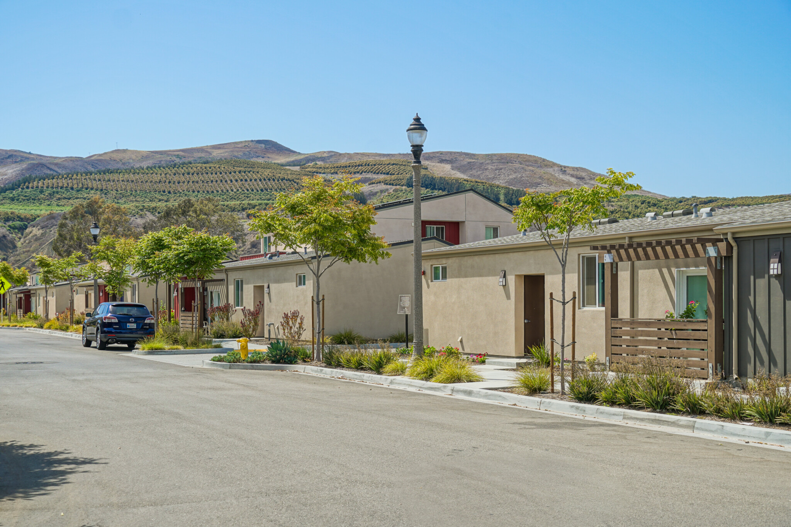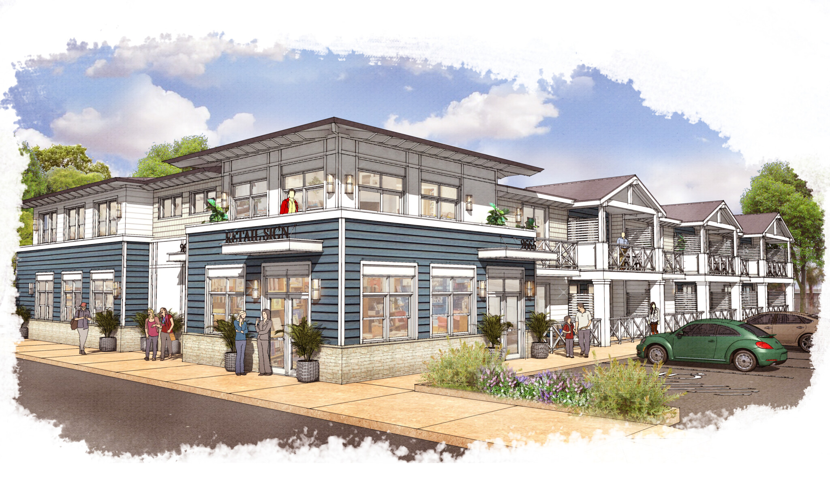From the Valley News
By: Alex Groves, Associate Editor
Link to article: http://www.myvalleynews.com/story/2018/03/18/news/wildomar-residents-weigh-in-on-citys-future-park/60068.html
The city of Wildomar held its second of three workshops Thursday, March 8, seeking feedback from residents on what features a 27-acre park near Ronald Reagan Elementary School should have.
Mike Scherrod of RRM Design Group, the firm the city is contracting with for the park’s design, told attendees they would be presented with two park designs and asked them to weigh in on which they preferred.
Park A would have a fire station, aquatics center, multi-use courts, a “Frisbee golf course” and a native garden. Scherrod said that plan would pose minimal impact to a seasonal creek that runs through the park land.
Park B would have a “little more intensity on the sports side,” Scherrod said, and would have such features as a skate park, ball field, mountain bike trail and a bike skills course. In that plan, work would be done to realign the seasonal creek to accommodate for more development.
Sherrod said there were some common elements between the two parks, including an amphitheater, sports fields, trails and bike elements, restrooms, parking and shaded areas.
Residents were given envelopes with one blue dot to place on the park plan they preferred; three green dots for design elements or amenities within either plan they really liked; and one red dot for a design element or recreational amenity within either plan they felt was a must-have.
By the end of the evening, Park B appeared to be the preferred design. Eight people had placed blue dots on the board for Park B, while only three people had placed blue dots on the board for Park A.
“I think the skate park is a do or die,” said Sheila Urlaub, a proponent of the Park B design. “There’s no reason that all our kids have to go to Elsinore to use a skate park.”
Urlaub said she liked the amenities offered in Park B because it seemed to have more for community members, and especially families with children.
Resident David Masters shared a similar sentiment.
“My kids are all grown, but it’s really not about me or anything else,” Masters said. “It’s about the future of Wildomar, and Wildomar’s growing and there are lots of kids here.”
Masters said that while he preferred the overall design and amenities of Park B, he would like to see it incorporate the fire station from Park A.
“I don’t live on the west side of the freeway, but I’m sure the people on that side of the freeway would appreciate a fire department because we don’t have one (there),” Masters said.
Several residents raised concerns that there was nothing for equestrian activities.
“They say that’s horse country, but there’s nothing for horses,” said Sharon Carter, who lives near the park.
Carter also said she wanted to see fencing around the park, a paved road, lights, a fire department and a sheriff’s substation. She said she was afraid the park would attract a young, criminal element that would use the space to dump trash and use drugs.
Sherrod, the RRM design group principal, said there would be a pop-up workshop seeking community input during Wildomar’s Eggstravaganza event at Marna O’Brien Park March 24.
Later in the year, a final plan master plan for the park and an estimate of costs will come before the city council.
Once the park’s estimated cost is attained and a design for the park is approved, the city will pursue grants to assist in the eventual phased development of the park, according to a staff report from Assistant City Manager Dan York.

