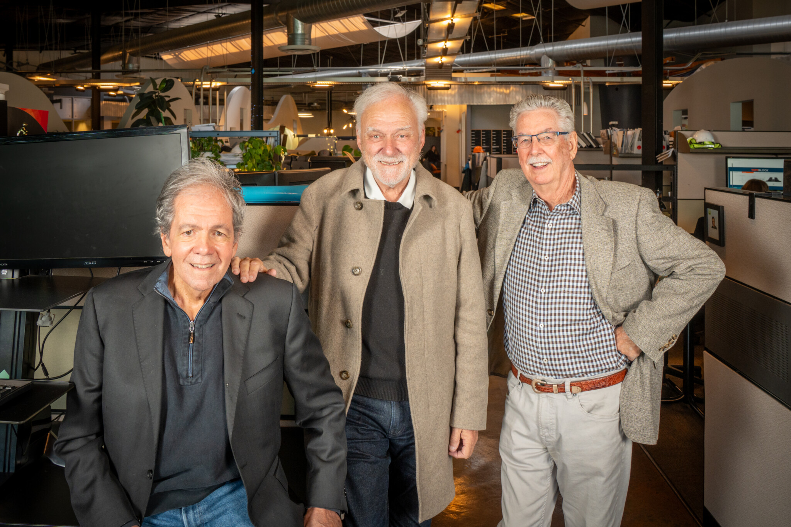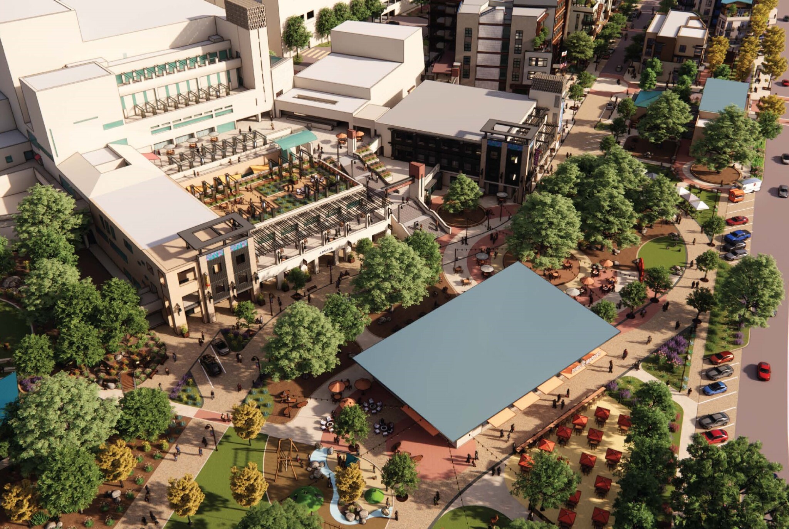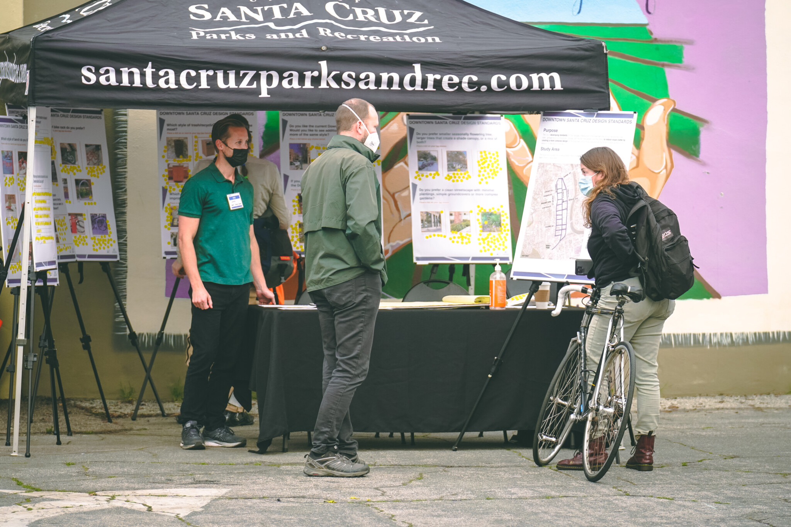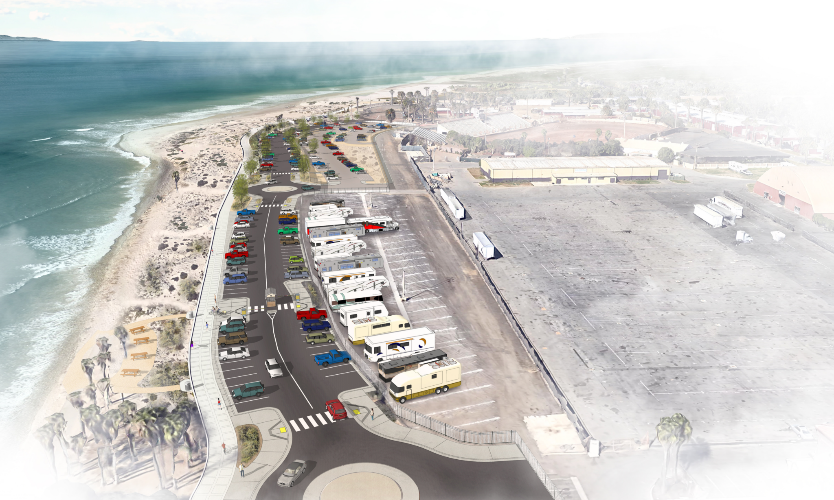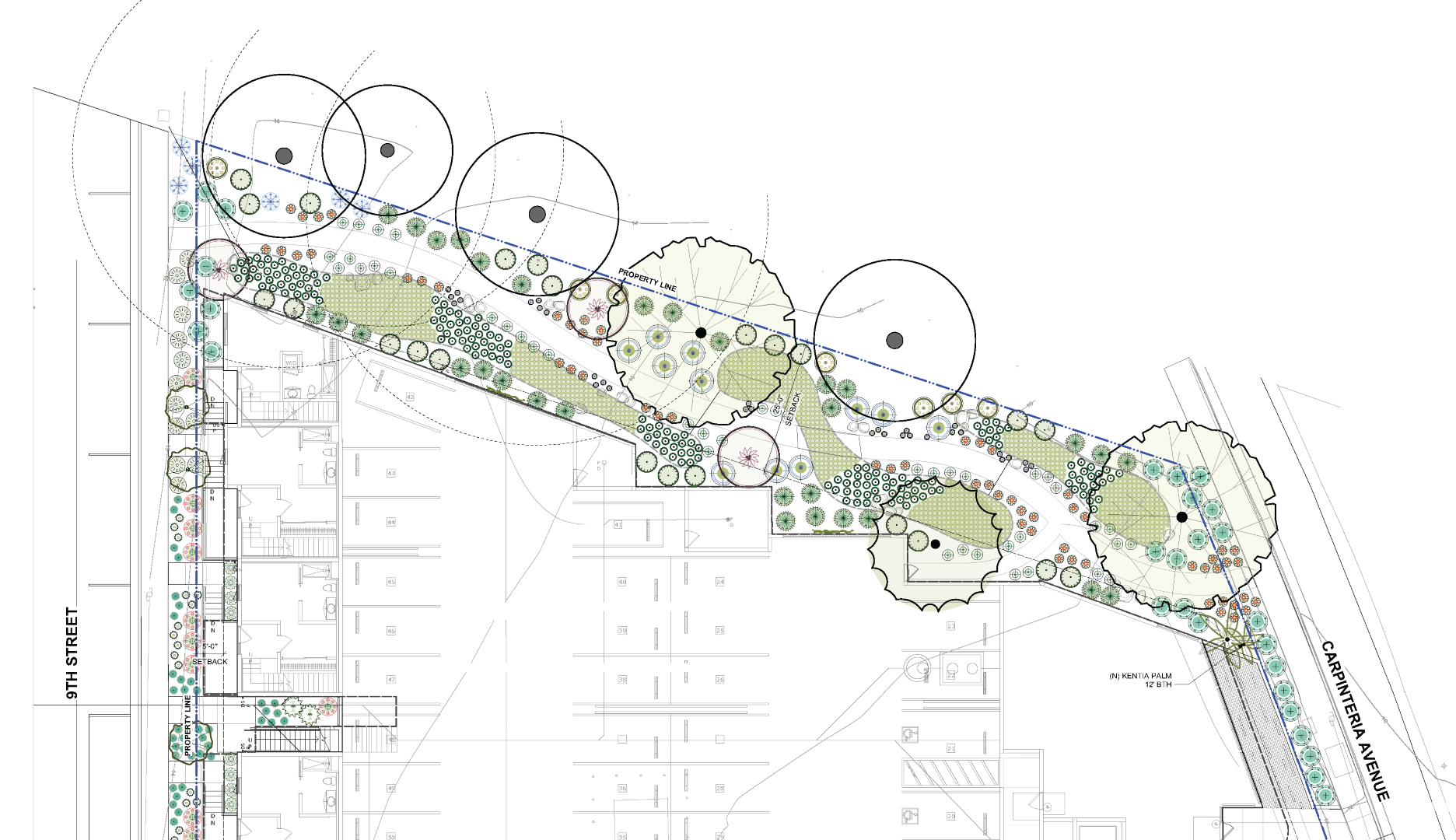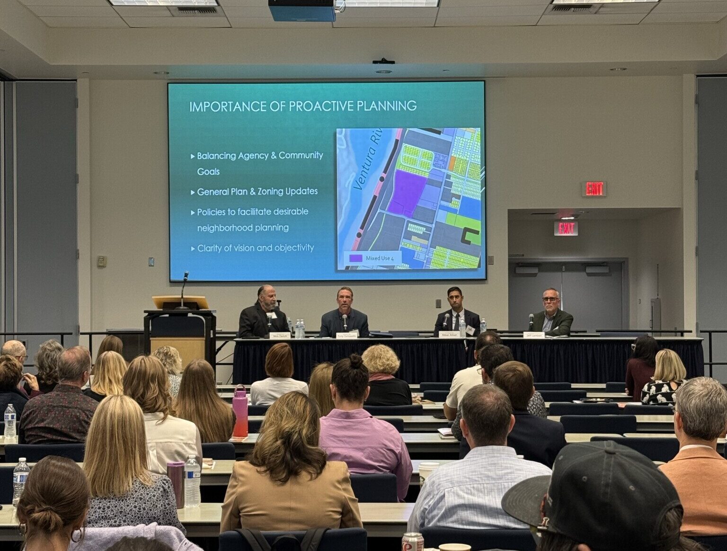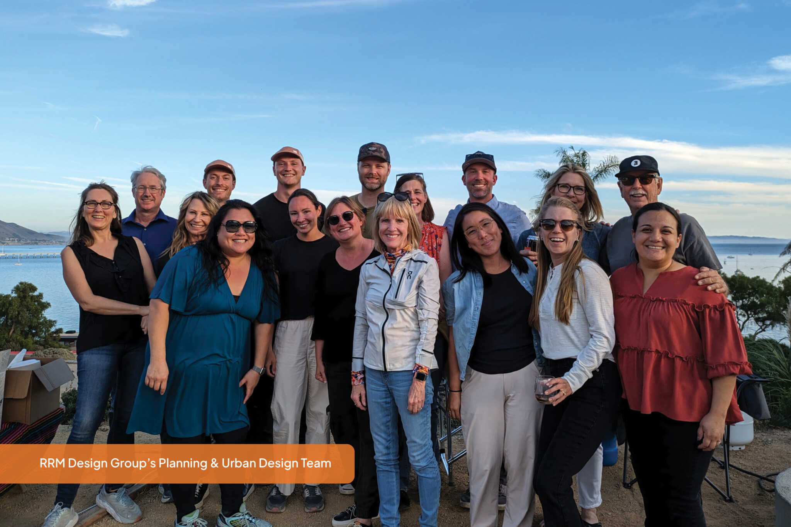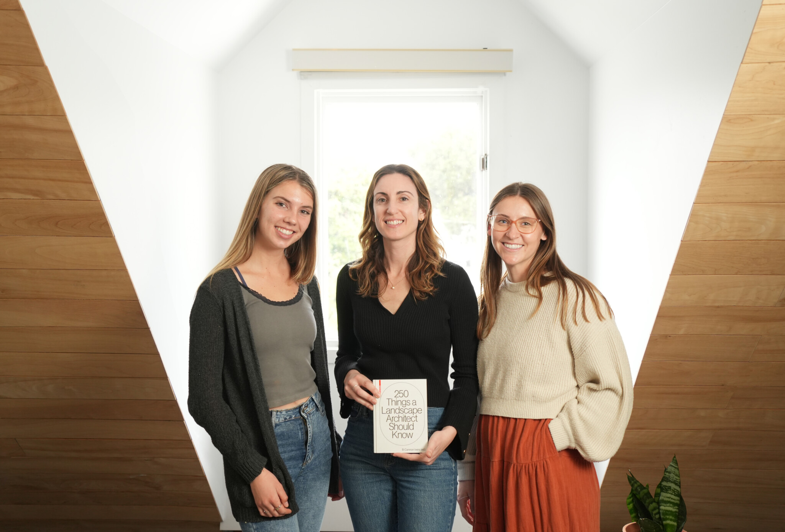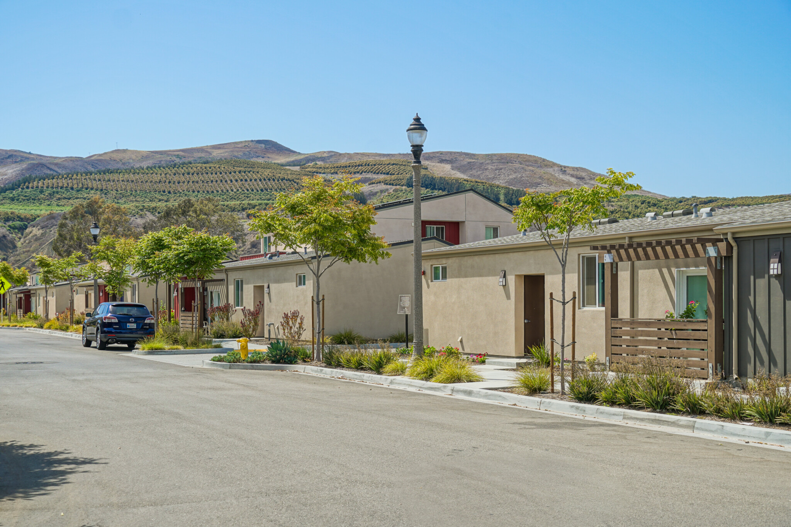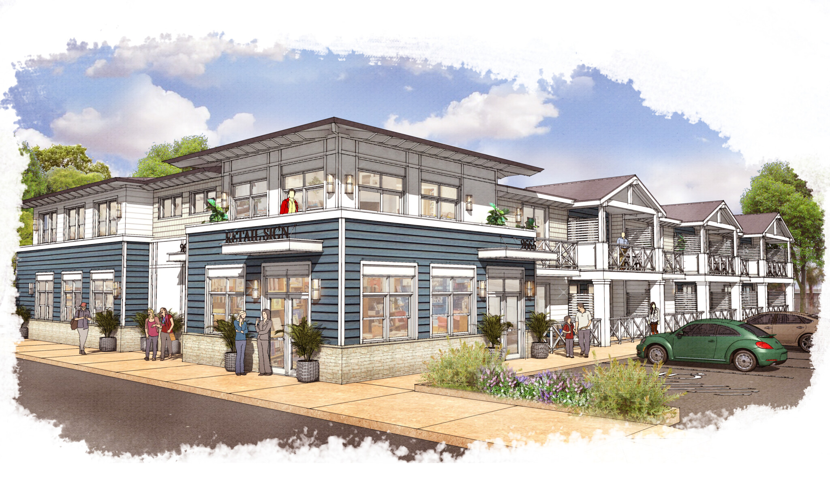Patterson Place Apartments Landscape Architecture
Across 8 acres, Patterson Place faced challenges with ADA compliance, stormwater management, and excessive water-hungry lawns. Constrained by tight grading between existing conditions, our design and contractor team provided fully accessible paths of travel throughout the project. Building exteriors and community buildings were refreshed, and sprawling lawns were transformed into bioretention basins, community amenities like bocce courts, seating areas, and playgrounds. Nearly two acres of planting were converted into drought-tolerant, regionally appropriate gardens, demonstrating our commitment to environmental sensitivity.
The project required creative problem-solving to address site challenges and exceptional craftsmanship to seamlessly integrate new features into the existing environment. However, our team’s innovative solutions ensured the project stayed on track and within budget.
Patterson Place now stands as an inspiration for future renovation projects, introducing sustainable practices and innovative construction techniques that enhance both functionality and aesthetics. The successful completion of this project serves as a model for other apartment communities, demonstrating how to transition to a more accessible and sustainable future.






