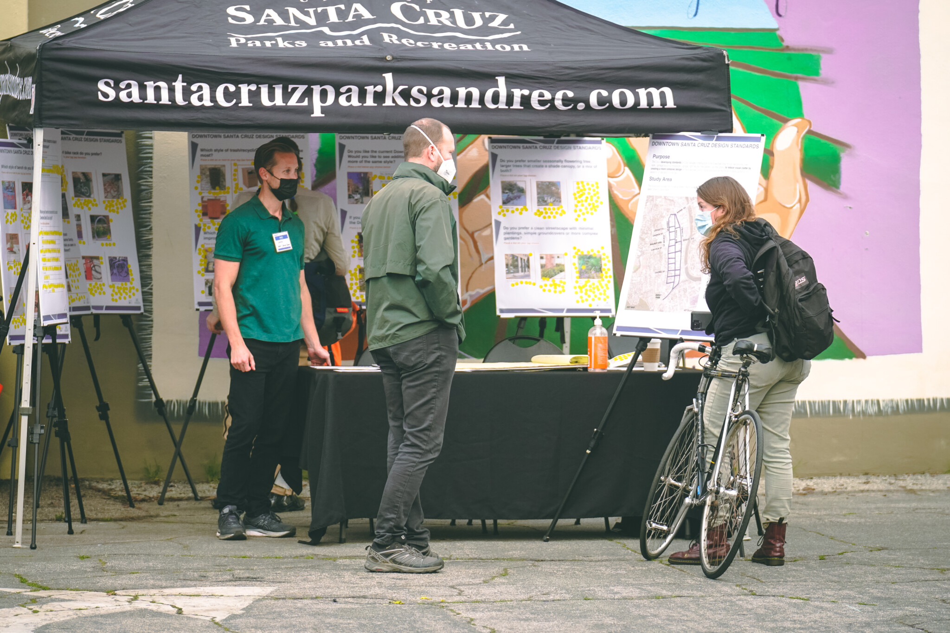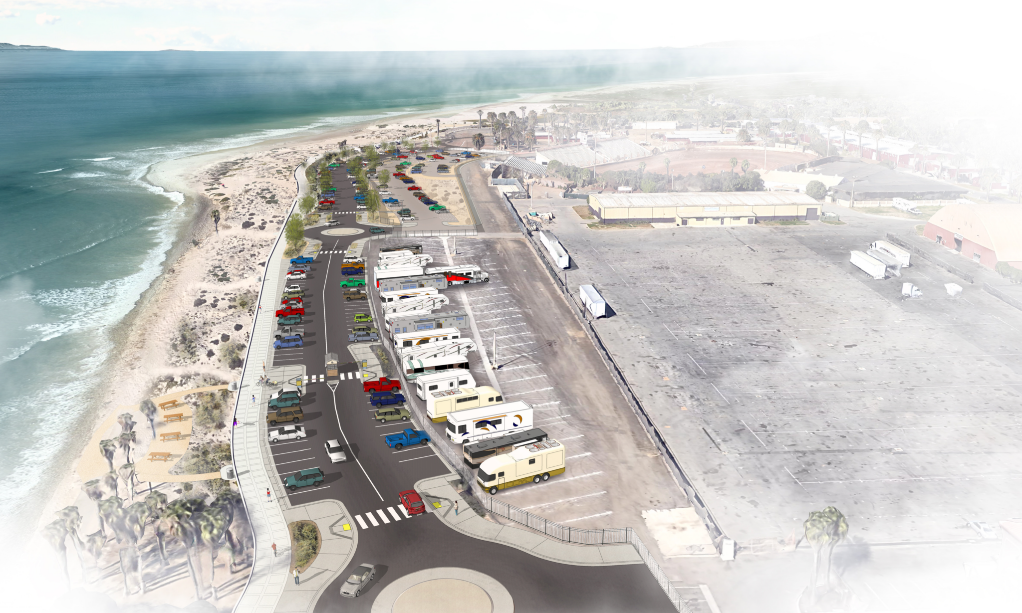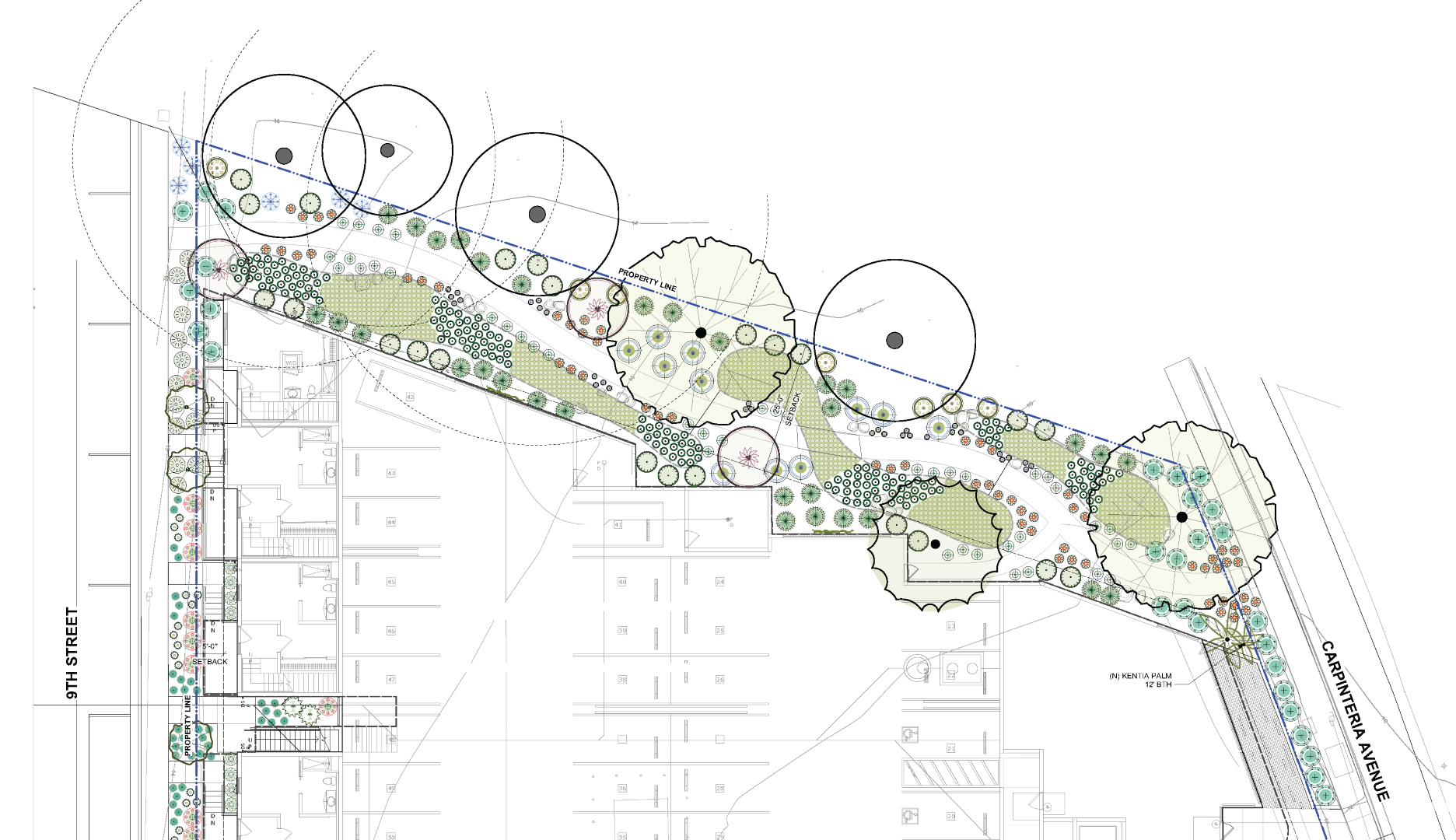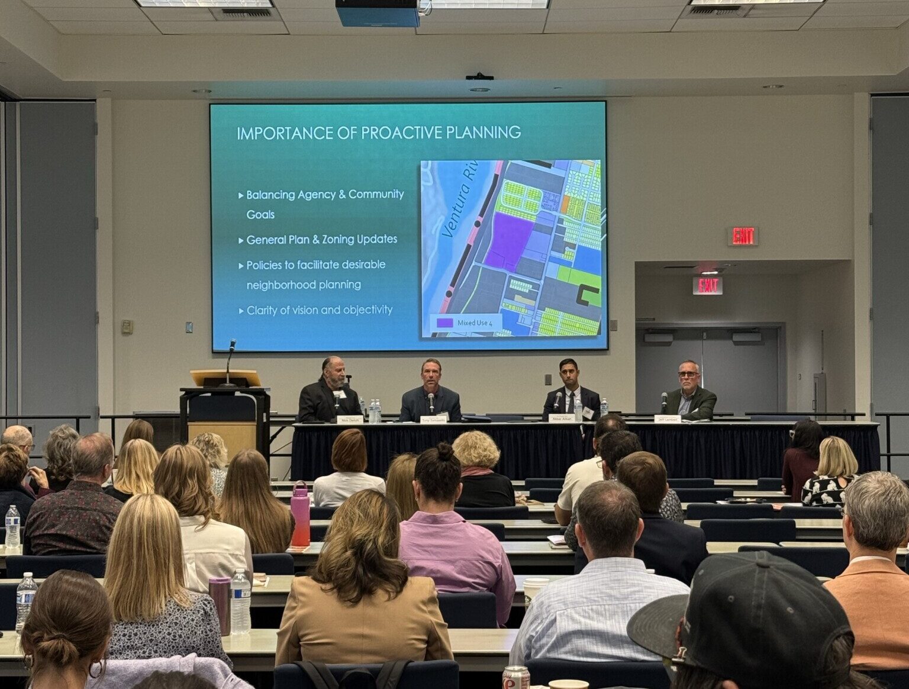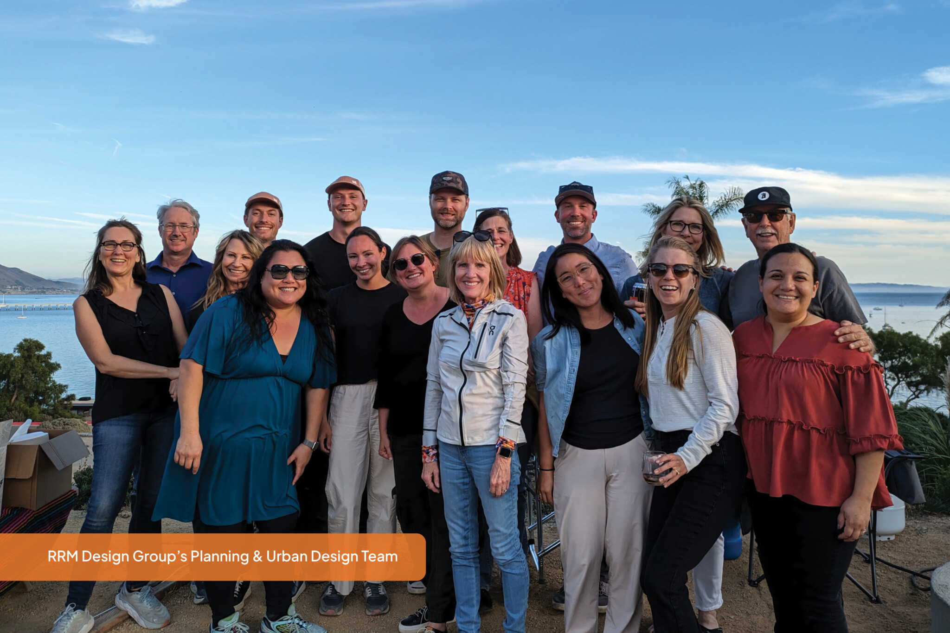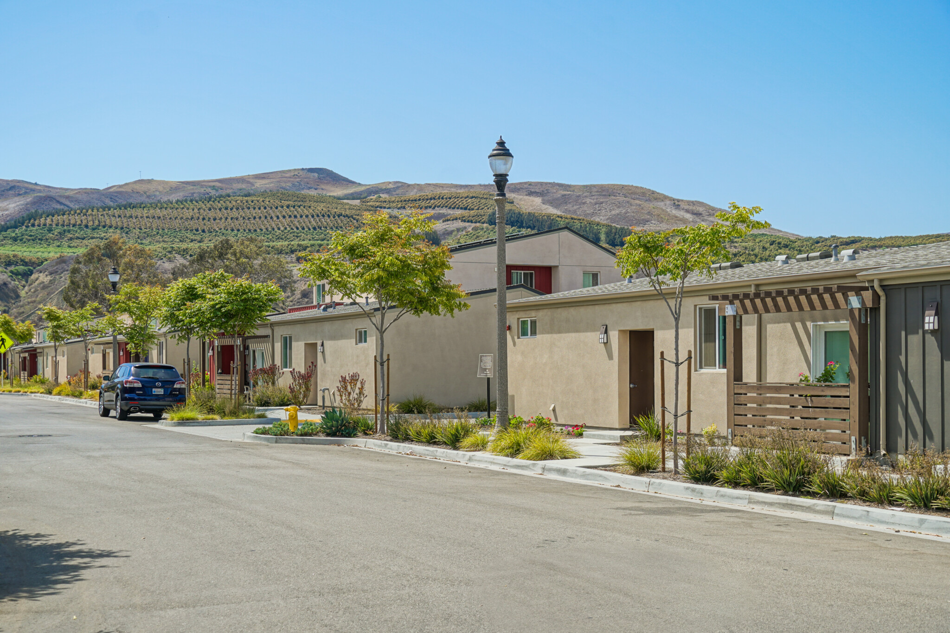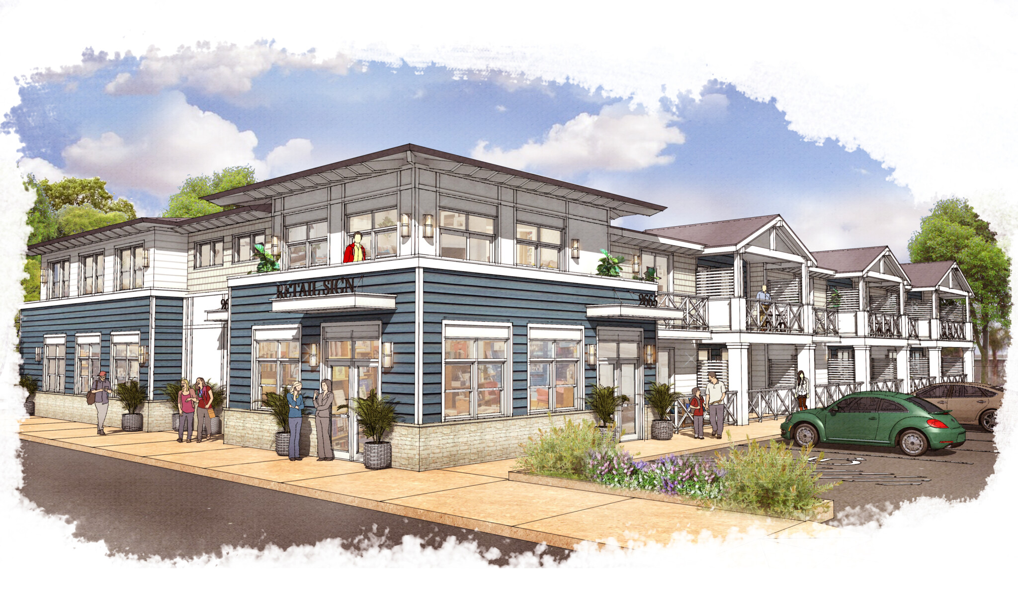Four Points Sheraton Ventura
Originally designed in 1983 by the Frank Lloyd Wright Foundation, the Four Points Sheraton Hotel’s ocean-front location was due for an expansion. A design was developed both to convert some of the lesser used banquet rooms into 24 hotel rooms and to renovate the foyer and dining area. This construction was done while allowing the second and third floor hotel rooms to remain open to guests through the duration of construction.
At the onset of the project, large structural steel braces were found in locations that were not mentioned in the original drawings. A prime example of innovative adaptation, an executive hallway was added to the project plan in order to accommodate the unforeseen braces.
The expansion and renovation resulted in a stunning open ceiling foyer, an updated dining area, and the ability to meet a higher demand of guests, all while maintaining the original design in tribute to the influence of Frank Lloyd Wright, with rich stone and plaster detailing.

RRM Services Provided:
Architecture
(work completed by Mainstreet Architects + Planners prior to joining RRM Design Group)





