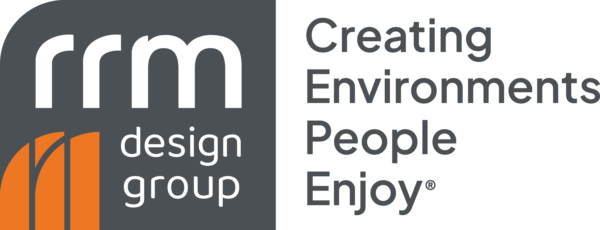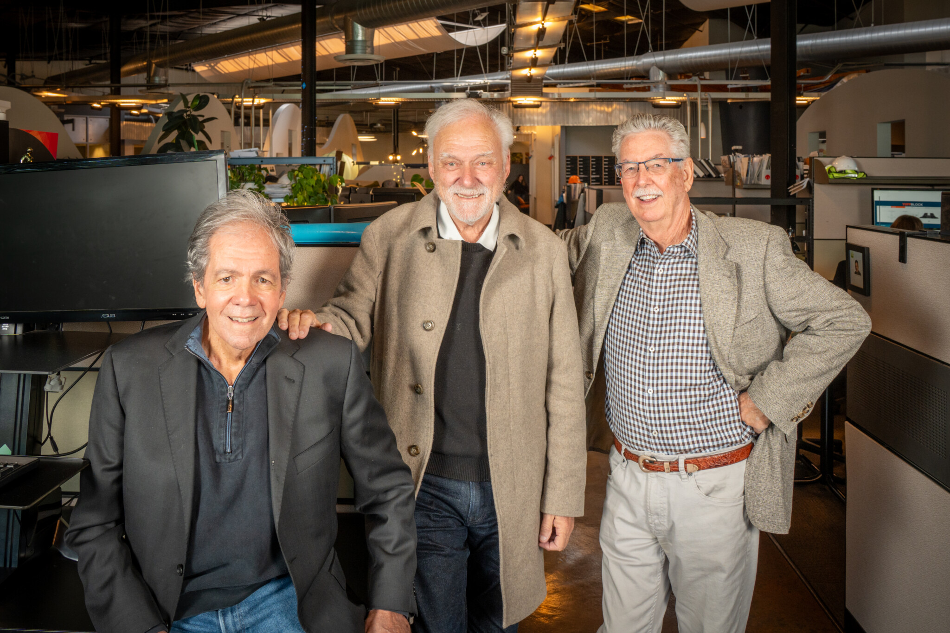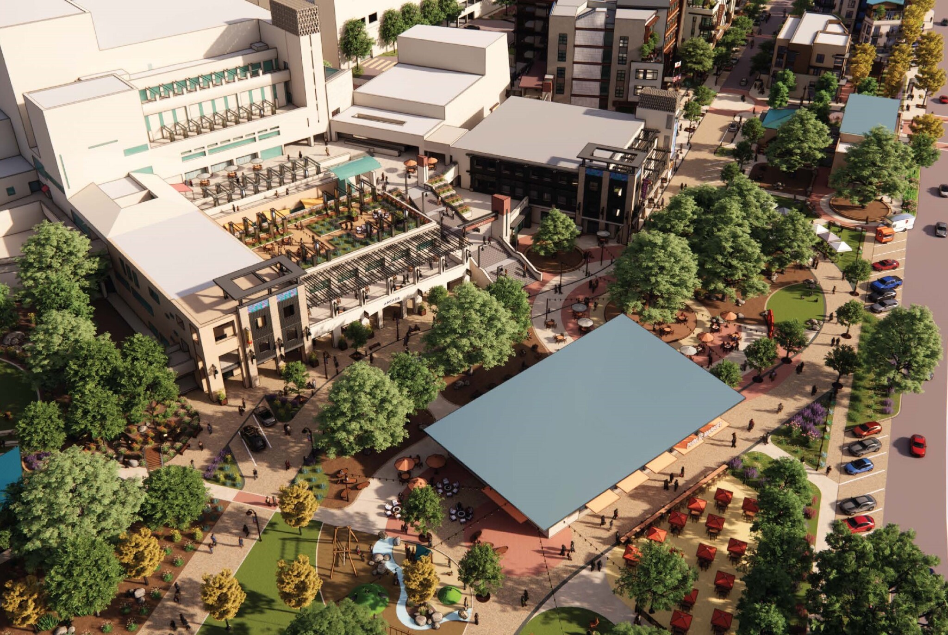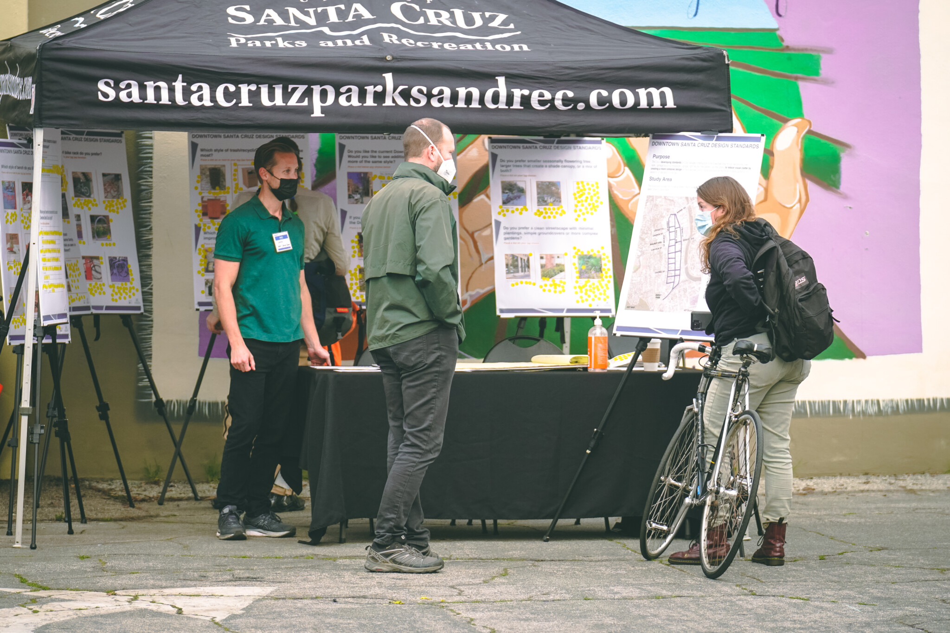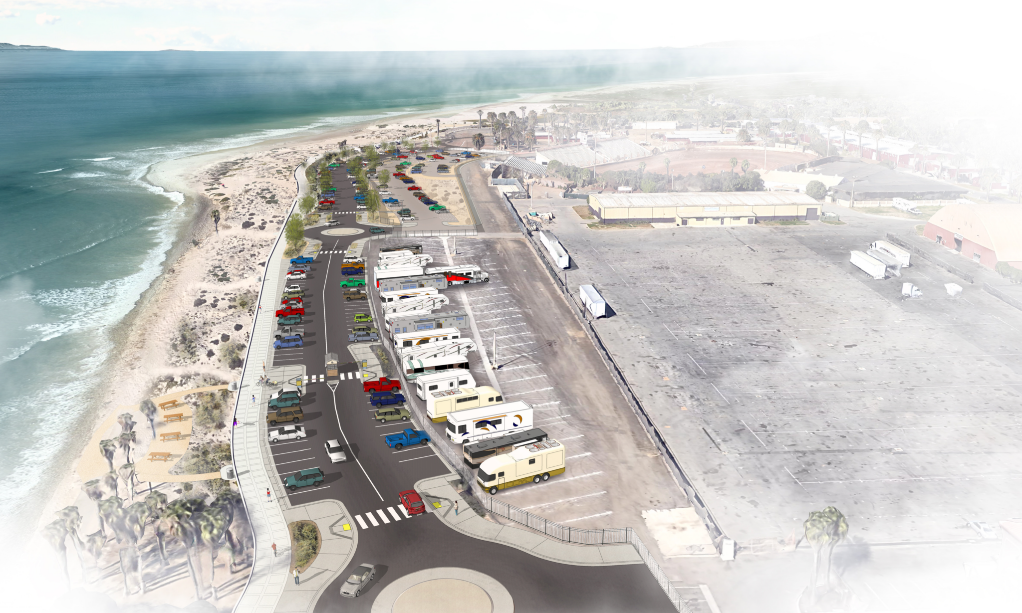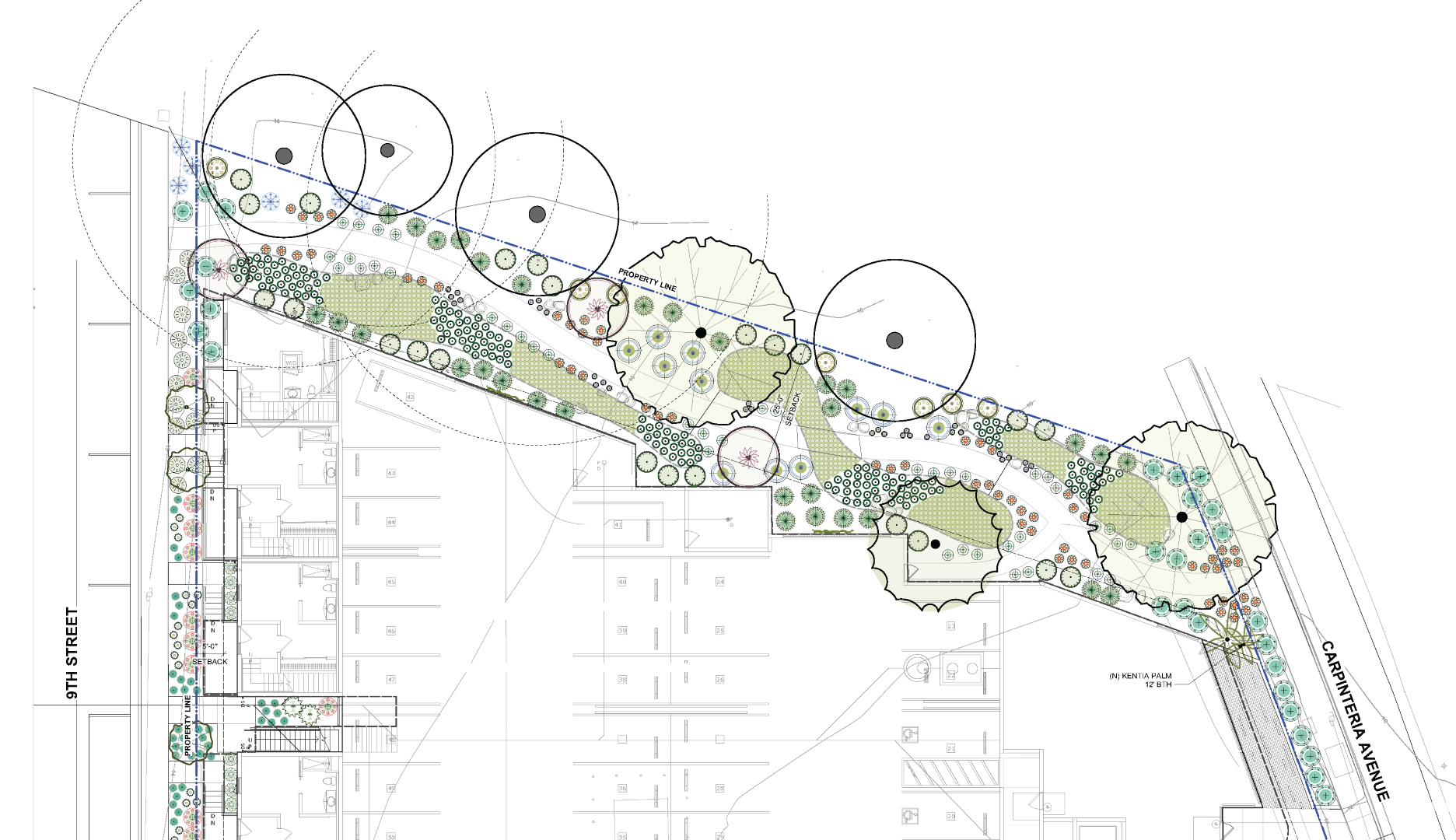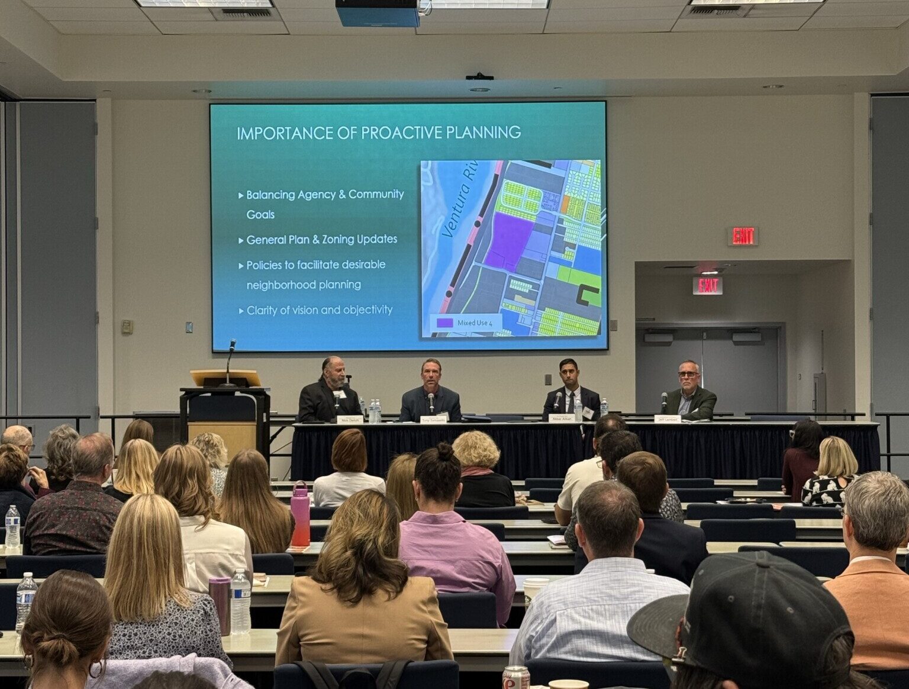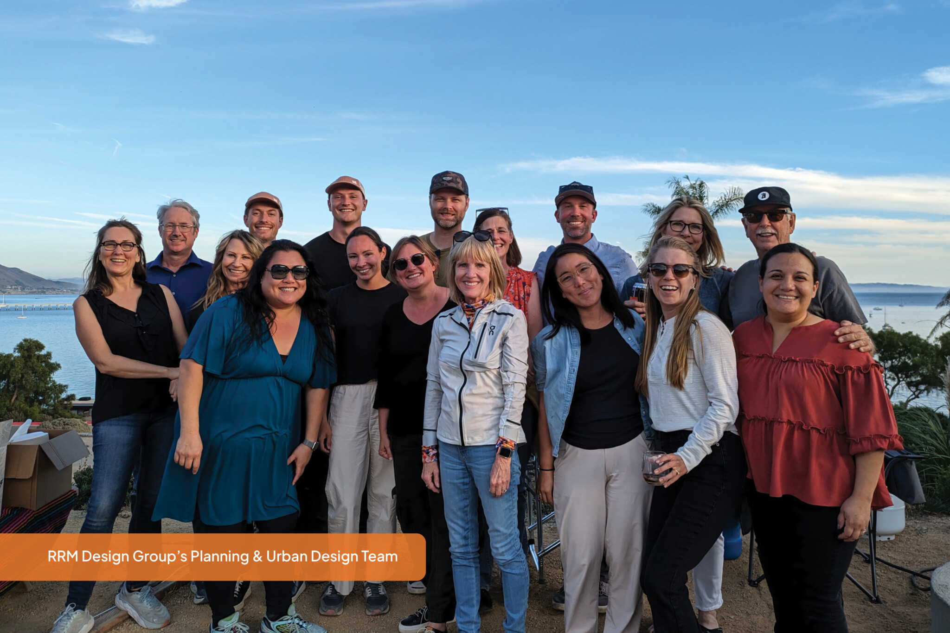The City of Claremont retained RRM Design Group to prepare their Specific Plan and Site Re-use Plan. Providing extensive outreach, RRM led key stakeholder interviews, large-scale public workshops, design charrette interactive exercises, and in-depth media relations. RRM developed Adaptive Re-use Circulation Studies, an Urban Design Plan, Design Guidelines, and Design Review and Development Standards for different land use zones including retail, office, entertainment, light industrial, and a mix of residential uses. The project also devised a re-use strategy for a 40,000 sf vacant historic food processing facility and integrated multiple historic buildings. The Plan, Guidelines and Standards were adopted and now provide the basis for implementation of the City’s projects.

“RRM Design Group played a key role in leading our comprehensive planning process…they were very good at soliciting input from the public and responding to it in a way that kept us on track. We ended up with a very workable plan that met all of the City’s goals, and is now in the process of being built out! ”
– Brian Desatnik, Director of Community Development
![]()
