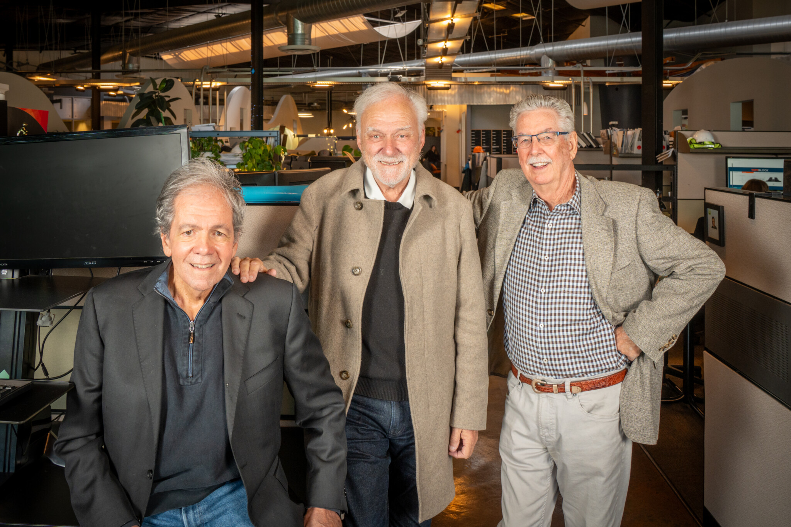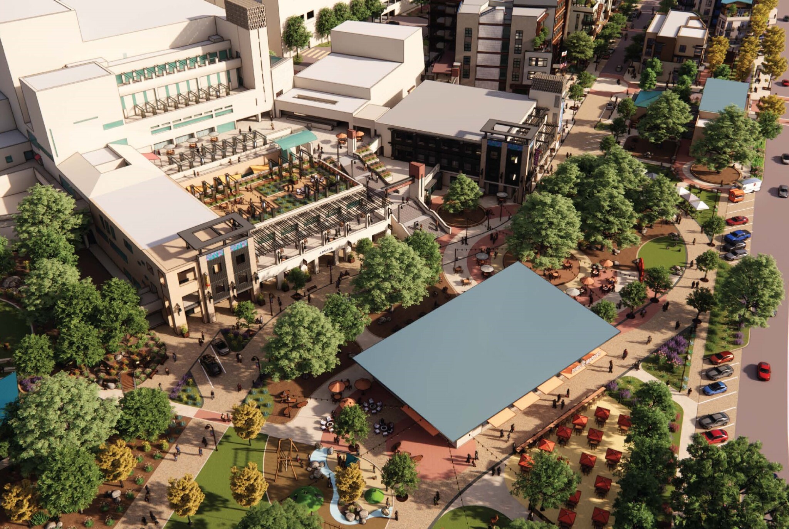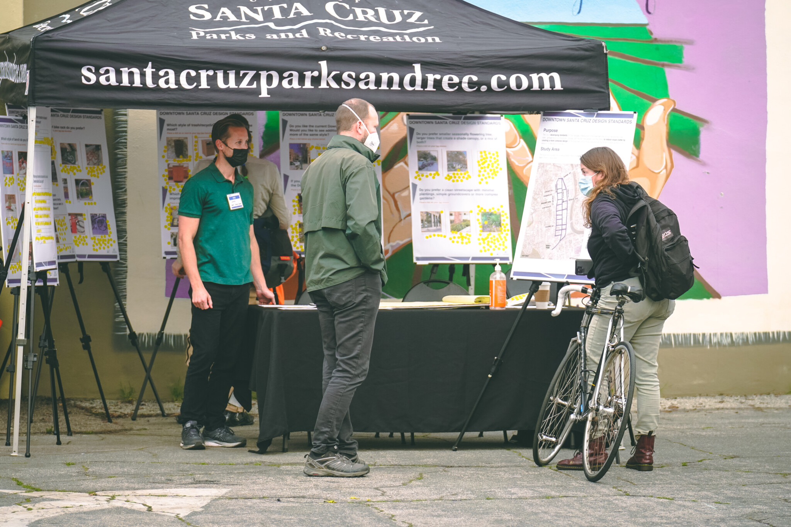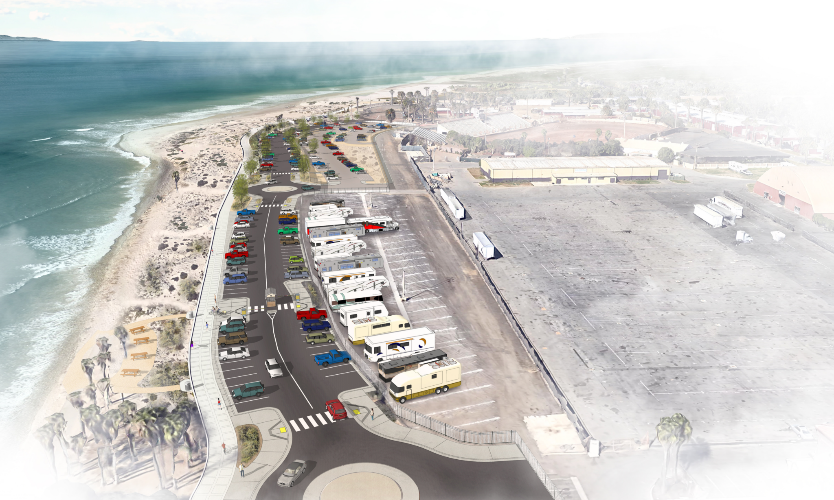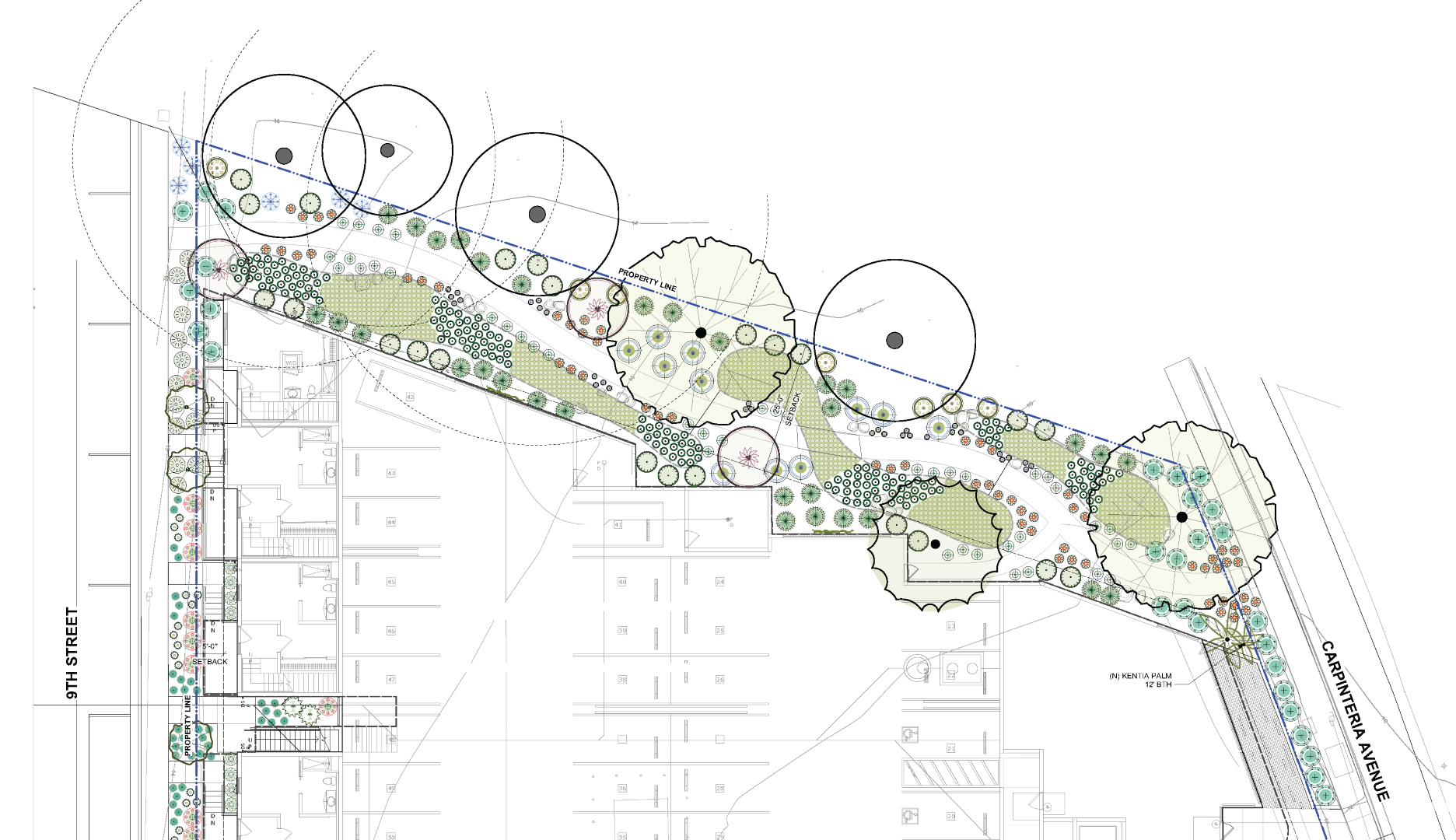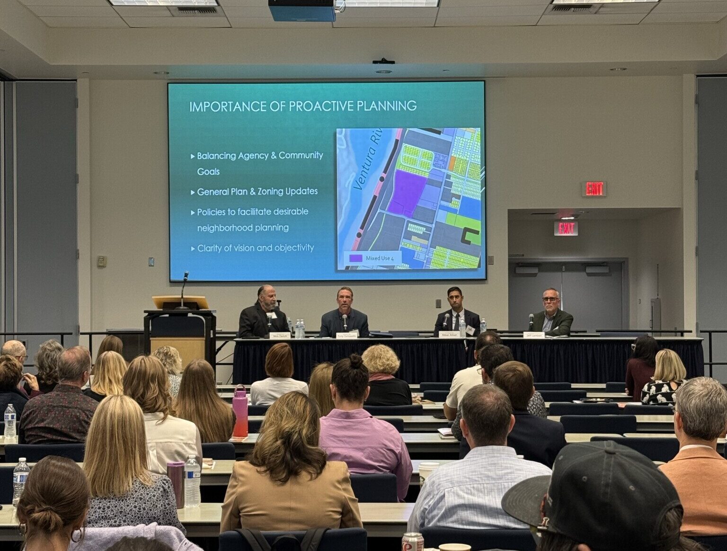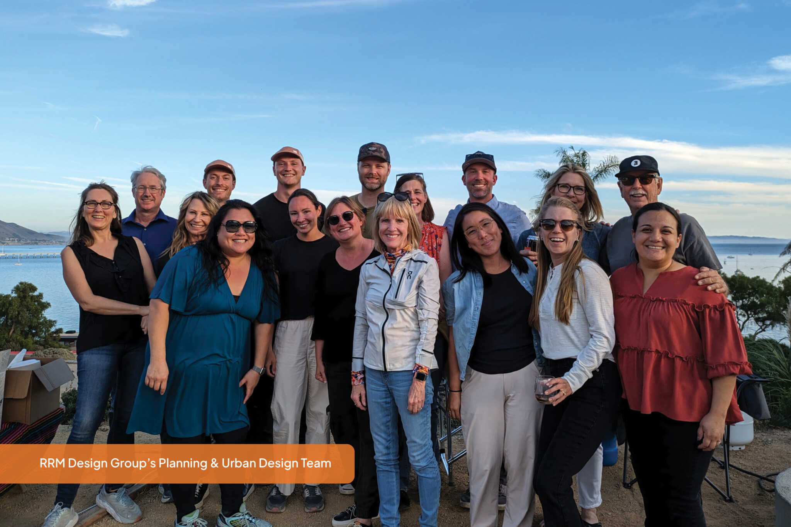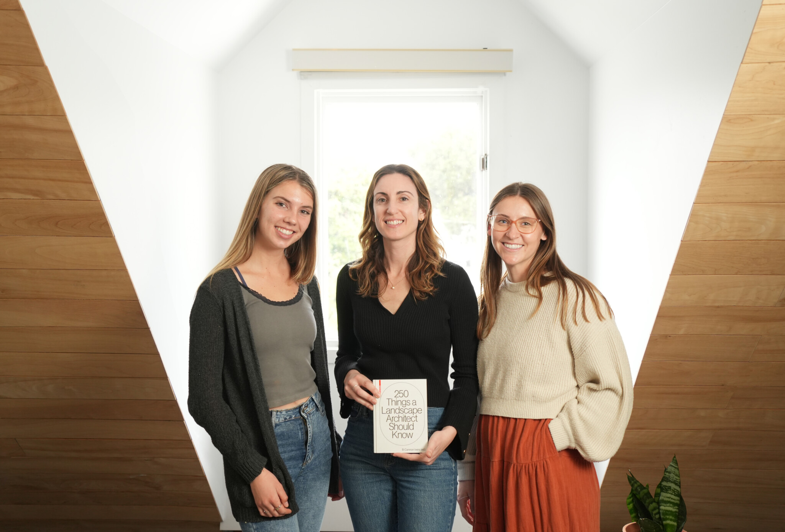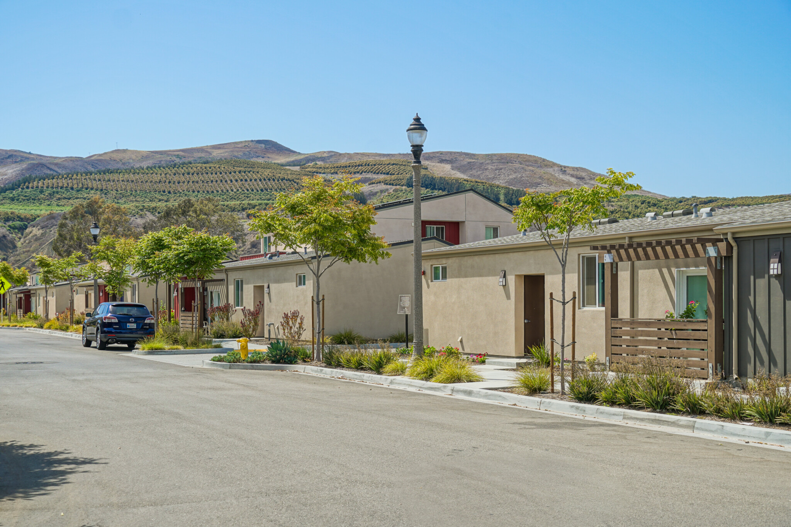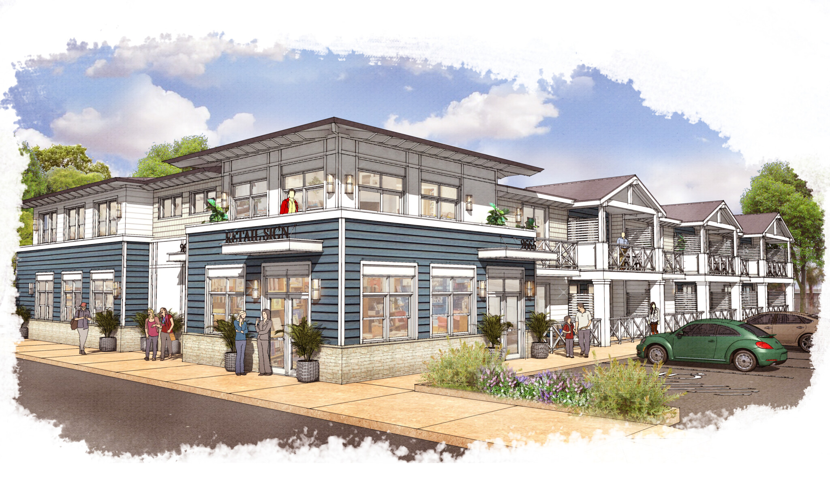By edhat staff

A new development project has been proposed that will demolish and rebuild an entire block in Santa Barbara’s Funk Zone.
The area includes the block cornered by Santa Barbara Street, E. Mason Street, Gray Avenue, and E. Yanonali Street. Tentatively labeled “SOMO Funk,” a nod to being south of Montecito Street, the massive project is planning four stories of mixed-use development in the Coastal Zone with a tentative subdivision map for apartments and commercial condominiums.
The proposal includes demolition of existing structures except for the 523-square-foot silo, and construction of an approximately 193,725-square-foot mixed-use development on a 2.1-acres. A total of 156 residential units (144 rental units and 12 condominiums), of which 29 would be affordable, with a proposed density of 74 units per acre.
The proposed nonresidential floor area totals 19,202 square feet to include restaurant and retail use. A total of 210 parking spaces are proposed (114 residential and 96 commercial) using a combination of standard spaces, mechanical lifts, and valet service.

Cearnal Collective is the architect, CJM::LA the landscape designer, and RRM Design Group is the civil engineer for the project.
Described as a “cluster of unique buildings and identities that maintain the scale and character of the neighborhood,” the project intends to break up the perimeter of the block with many public alleys to create a “porous and open block to the neighborhood.”
“The project site design also preserves many of the iconic architectural elements of the funk zone including The Silo, The Loading Dock, The Weber Bakery brick wall, and The Train Spur. The Loading Dock is proposed to function as an outdoor space during the day and as the actual site loading dock during the early morning delivery time. The Loading Dock is lined with Artist Studios with roll up garage doors making the space and indoor/outdoor artist area. Features such as the original train tracks of the train spur that served the Weber Bakery is preserved and the original Weber Bakery Silo is re-purposed as a staircase,” according to the project proposal.
Additionally, the project is proposed using State Density Bonus Law (SDBL) and the City’s Density Bonus Program for additional density, and includes requests for the following concessions and development standard waivers under SDBL:
• To apply the Average Unit-Size Density (AUD) Incentive Program Priority Housing Overlay density (up to 63 dwelling units per acre) instead of the existing Medium High Residential (up to 27 dwelling units per acre) land use designation allowed on this site;
• To allow the proportion of residential uses to be 87% of the project’s total floor area instead of being limited to 70%;
• To allow a 60-foot maximum building height instead of 45 feet;
• To allow a maximum of 4 stories instead of 3 stories; and
• To allow common outdoor living space to be ~8.2% instead of 15% of the total lot area.


As the Funk Zone has evolved into a gathering place of hipster eateries and boozing, the artistic vibe has never faded. Several artist’s studios and galleries are in the area that boasted a robust Art Walk scene before the pandemic. Now, artists and makers are worried this new project will push and price them out of the Funk Zone.
On June 25, the project team held a virtual “neighborhood meeting” with current residential and commercial tenants in the project area and neighbors. The tenants offered a variety of suggestions to the project team including increasing the number of artist studios, adding live/work studios, and allowing existing artist tenants to be grandfathered in or given priority for renting the new studios. Additional concerns were raised about traffic, parking, and the loss of mountain views.
The Planning Commission met on July 2 for a concept review of the project. While the majority of commissioners showed support in its initial stages, no formal decisions were made as the application has yet to be submitted.
The project team pushed for a straw poll for planning commissioners on a variety of questions relating to the project. When it came to questions on housing, the majority of commissioners voiced approval for the project despite concerns regarding nearly every other aspect such as scale, height, parking, traffic, outdoor space, views, and affordability.
Commissioner Barrett Reed recused himself from hearing this item due to a financial interest in a nearby property.
Some of the current tenants in the project area were dismayed to find additional artist studios were not added as discussed in the neighborhood meeting. Additionally, the label on the proposed collaborative artist space was changed to a potential gallery or collaborative space.
The Architectural Board of Review (ABR) also held a concept review on July 13, although no final appealable decision was made as the project requires compliance with the Project Compatibility Analysis and other guidelines. The majority of concerns centered around the mass of the building and asked for story poles for the board and public to get a better sense of its size.
“The building is approaching a balance between previously unacceptable mass, bulk, and scale and housing given the new priority of providing housing in this area,” according to the meeting’s minutes.
While the project is still in its beginning stages and nothing has been approved, current tenants and neighbors are left with a lot of questions and concerns for their future.
Read more and view additional photos here: https://www.edhat.com/news/new-development-proposed-for-entire-funk-zone-block
