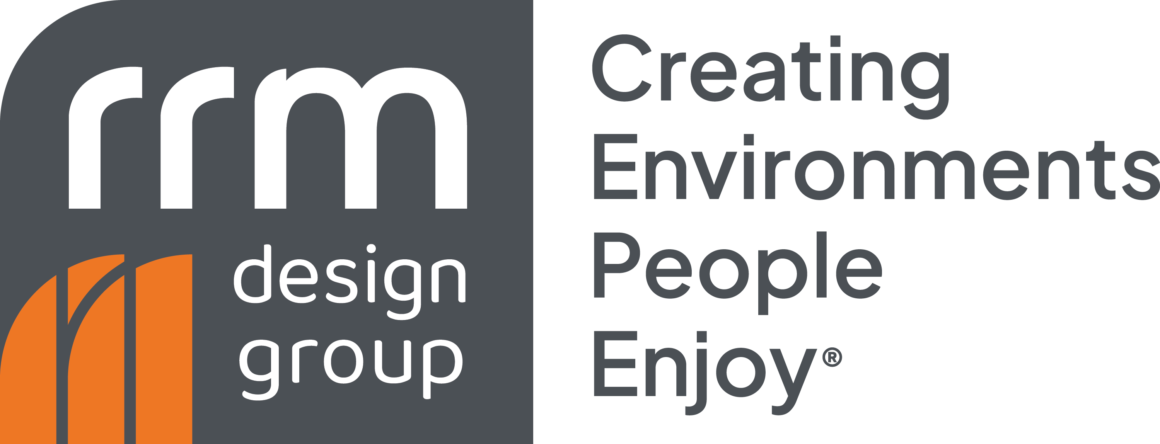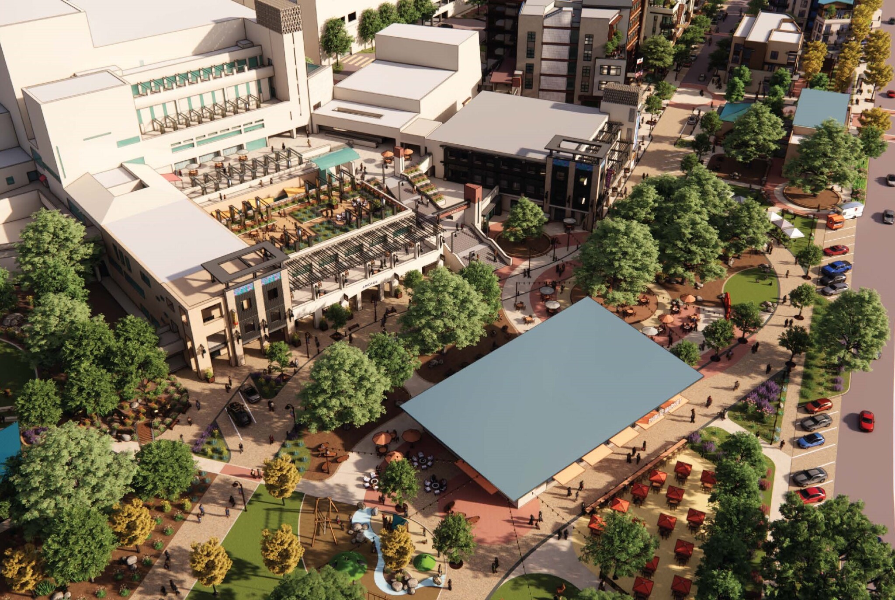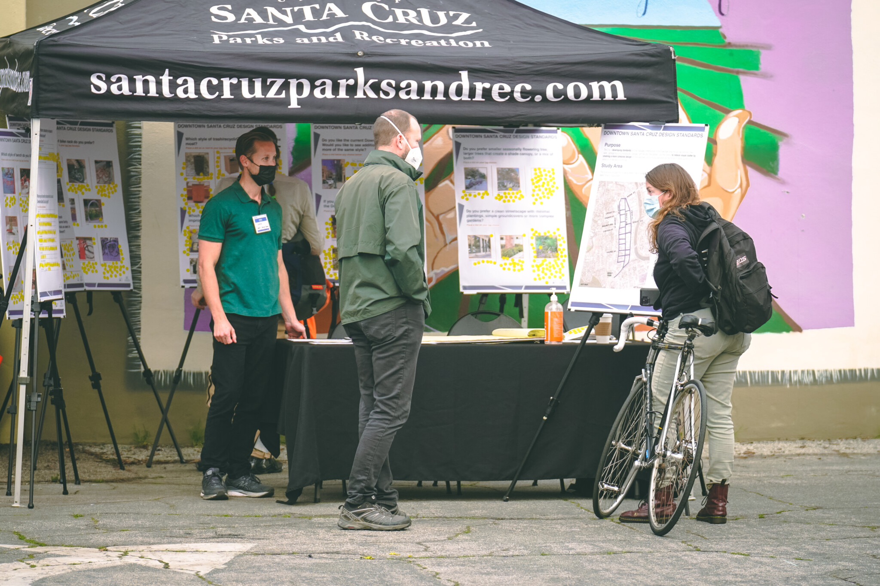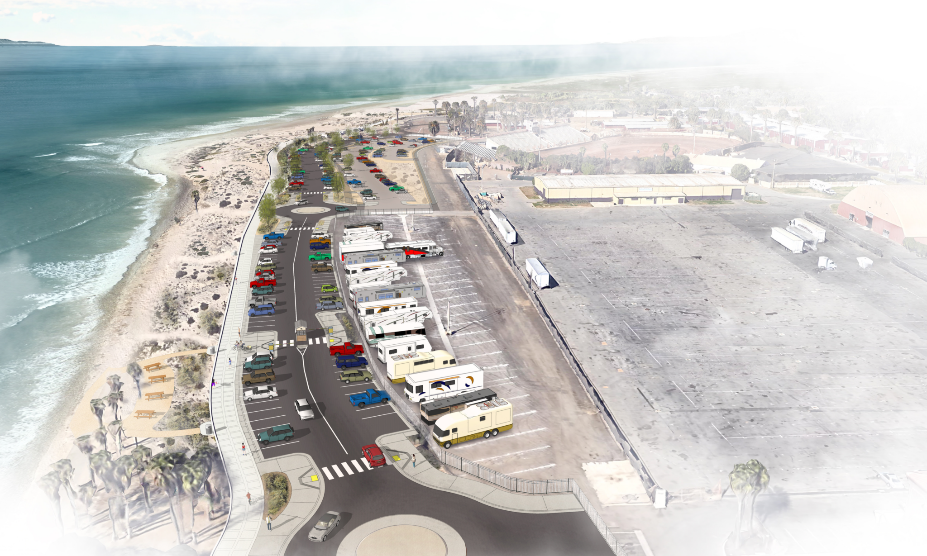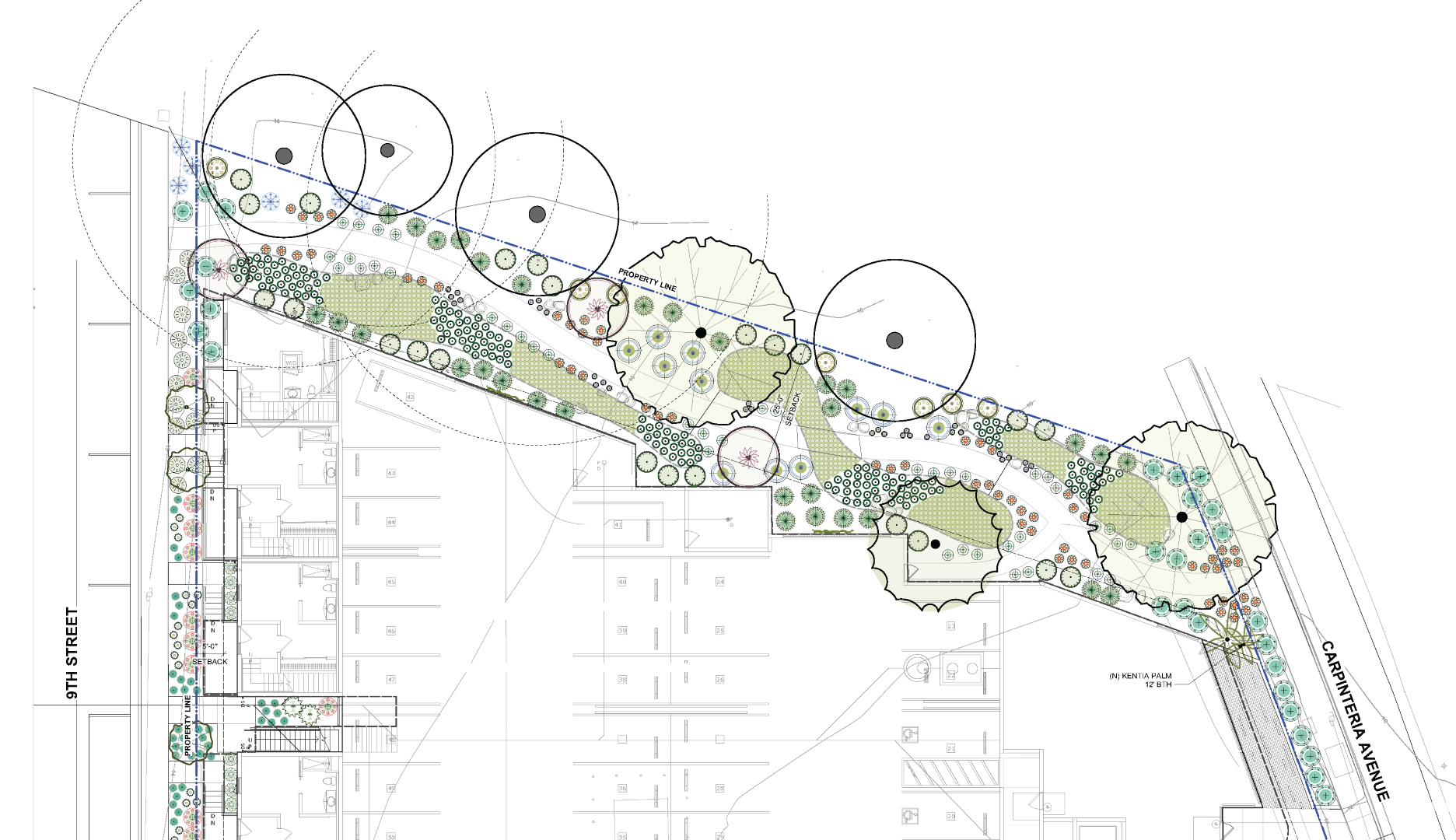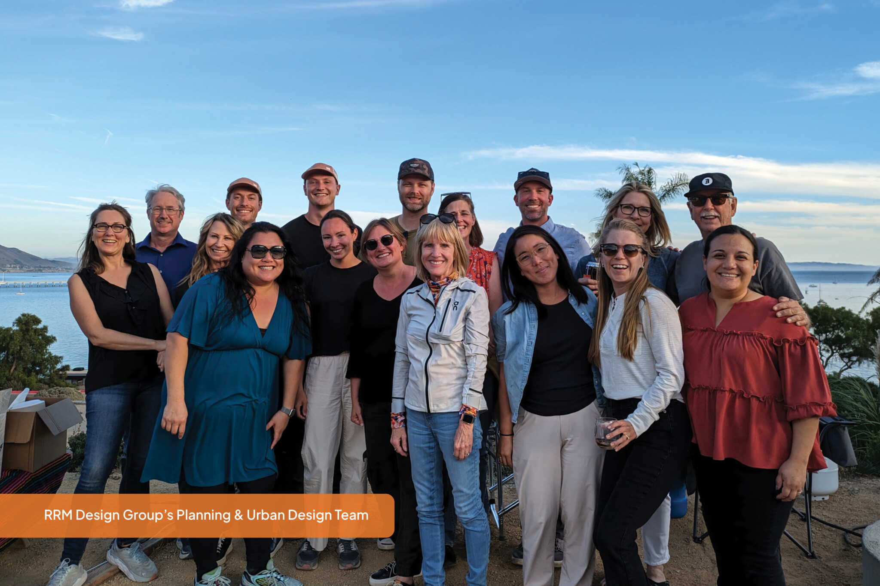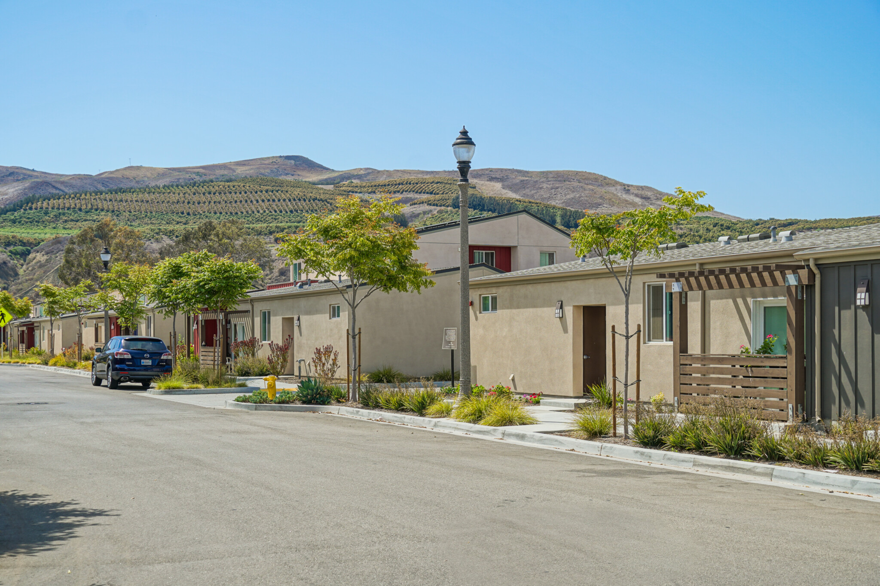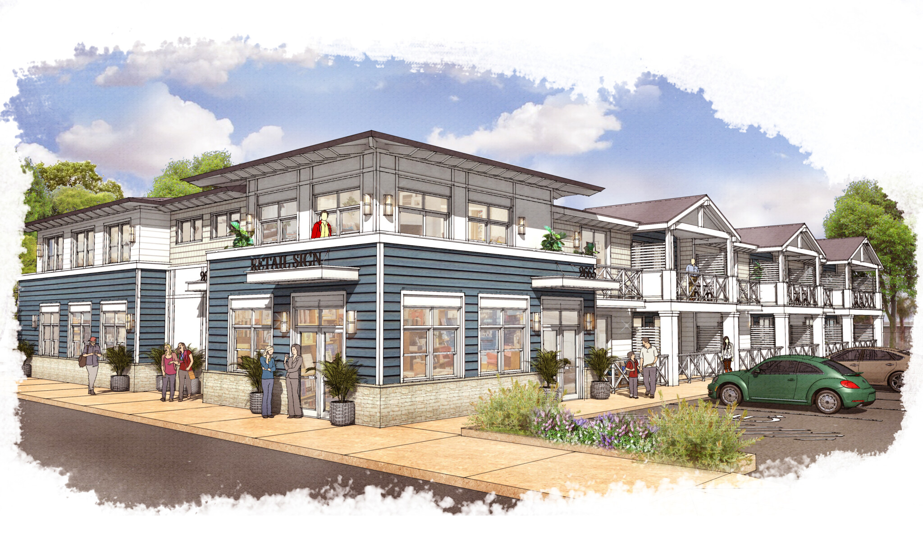
Fire departments have the primary goals of providing safe, responsive service to the communities they are in while providing a safe environment for the firefighters to work in. There are industry wide design practices that are common for fire departments across the country to help the facility assist the department in achieving these goals.
Response
Fire stations are located in communities based on careful analysis of response times to reach locations in a service area to provide service within set standard timeframes. Location is the first criteria to support response. Site circulation across the front apron and connection to roadways determines the ability for rapid response for the apparatus one fire fighters are in the vehicle. Clear lines of sight and traffic control at busy roadways contribute to fast response. Alerting systems with clear signalization and visual and audible direction provide firefighters with the information they need to respond. Apparatus bay doors that operate quickly and automatically allow the apparatus to exit the station when the crew is ready.
A plan layout of the facility should be organized to provide firefighters with the direct access to the apparatus bay as quickly as possible from all areas of the station. Priority should be given to the areas the firefighters may be in most such as Office areas and living areas. Sleeping areas should be prioritized with a direct path to the apparatus bay as longer internal response to the apparatus occurs when the firefighters are sleeping. Areas that may need to be visited as part of response should be placed on the path to that apparatus bay, such as radio charging stations and response alcoves providing information for the call.
Community Presence and Access
A fire station is a connection to the community to provide service and a destination for assistance and care for those in danger. The fire station should be accessible to the community. Parking and walkways to the lobby of the station and emergency phone should follow ADA requirements to allow all members of the community to be able to approach the station for assistance. Station site configuration, building orientation and exterior façade should provide a clear understanding of the location a community member should go to receive help, often the primary entry of the facility.
Safety – Vehicular Circulation
Front Apron – Site pathways and features should provide access and direction from the parking and pedestrian way to the pedestrian entry without crossing the path of department vehicle response. This provides community safety and more rapid response ability. When a station’s front apron is near a street sidewalk, the apron should have enough depth for he fire apparatus to be fully out of the station with the ability to stop before entering the roadway without blocking the pedestrian way. In cases where this is not possible, waring beacons and paving marking are recommended for pedestrians during a response.
Response Egress and Roadway Entry – Traffic analysis should be performed on roadways that fire stations respond onto. Traffic control or notification devises may be required depending on lines of sight or traffic volumes. Some conditions may need “keep clear” striping to avoid vehicles blocking egress of the apparatus if near an intersection where vehicles may be stopped. Flashing beacons may be needed to alert oncoming vehicles that a response is occurring if there is impairment to the line of sight. Control of adjacent signalization may be required to clear and control an adjacent intersection as the apparatus is entering.
Return Drive Thru – Fire Station return of apparatus should have a safe means of entering the apparatus bay. Whenever possible providing drive thru capability for all apparatus is the safest process for returning to the station. This requires adequate circulation to the rear of the station to enter thru rear bay doors. This avoid any reason to back the vehicle up, which is a higher level of vehicle maneuvering risk. Only in circumstances where there is no other option and when there is a large enough front apron to allow for a safe three point back in operation without utilizing the public roadway should a back in return be considered. Careful site planning and warning features should be used to separate any public visitor vehicles or pedestrians from the back in area if this is to occur. Bollards are located at door entry points and around items to protect on site.
Safety – Hazardous Material Decontamination
Firefighter health safety from the hazardous materials that they encounter when fighting fires and from the vehicle exhaust from the apparatus is high priority. A facility can encourage the proper decontamination process a firefighter must follow when returning from a call. Placement of the decontamination room, turnout cleaning and turnout storage in a linear circulation pattern on the way to the apparatus bay supports the process of decontamination and turnout cleaning prior to entering the app bay. The addition of handwashing sinks and boot cleaning stations at any entrance to the living area in addition to the decontamination zone helps firefighters maintain a clean living area called the “Clean Zone” that is separated from the “Hot Zone” of the apparatus bay and support area. A facility also should provide air lock vestibule “Transition Zone” at the connection points of the “Clean” and “Hot” zones to assure the vehicle exhaust from the apparatus bay does not enter the area where firefighters live and sleep. Firefighter processes for decontamination when returning from a call and when entering the “Clean” living area are what will protect the long term health of the firefighters living at the station, however the station layout can encourage these proper cleaning processes to help imbed healthy practices into the culture of the department.
Public to Private Separation
Fire Stations are not only a beacon and refuge to the community in times of emergency, they are also the home to the firefighters while on duty. A separate lobby space should be provided to allow for the public to come to the station. This lobby should be secure and separate from the private living area of the fire station. It is best for the office function of the fire station to be placed as close as possible to the lobby so firefighters on duty may monitor the lobby and to provide a transition from the public space to the public interaction office area to the living area.
Security
Building and site of a fire facility should be secure from theft and have control of those visiting the site and station to protect equipment and personnel so they can perform their service to the community unhindered. The special equipment is a valuable asset to the community and requires special training to operate. The rear apron area provides an area to locate this equipment as well as location for parking of firefighter personal vehicles while on duty. This area should be protected with a security fence and vehicle gate. Visitor entry and parking can be located outside this secure fence. The entry of the building itself should have a lobby with a secure door that allows visitors to come to the station without having access to the firefighter living areas. This allows firefighters to serve the community in a safe way.
Equity and Inclusion
Traditional fire stations provided facilities that had limited privacy. This reduced the opportunity for a diverse staff by not providing equitable and inclusive accommodations. The traditional open dorm fire station accommodations for sleeping and restroom facilities supported only the gender, belief, orientation and ethnicity that was the majority. In order for the fire department to recruit, retain and support a diverse staff, facilities need to be provided that accommodate all. Private sleeping areas and individual private restrooms and showers allow for any firefighter to maintain equitable living conditions. This encourages diversity within the department by providing a facility that has a layout that is inclusive to all.
Culture
Because the profession of firefighting relies heavily on the collaboration and teamwork of each crew to be able to perform together and live together in the firehouse, opportunities for privacy should be balanced with spaces that encourage the continued culture of collaboration of team. The apparatus bay and apparatus support spaces are areas where firefighters work together in daily duties on the job. The living area should be configured to support the culture of collaboration with areas of meeting and eating together. The kitchen, dining and day room areas should be organized to maintain the traditional collaborative culture of the fire department, while the firefighter sleeping areas provide the equitable space to allow each firefighter to maintain their own desired level of privacy.
The County of San Diego has prepared standardized plans and specifications that align with these industry standard design strategies. These standards will assist the County Fire Department to provide fire personnel the safest facilities that meet the departments goals as they provide responsive service to the communities of San Diego County in the best way possible.
