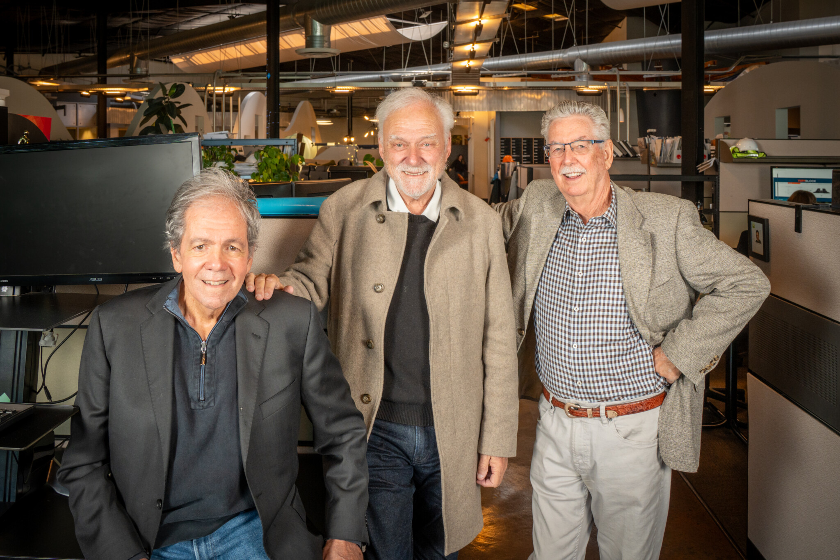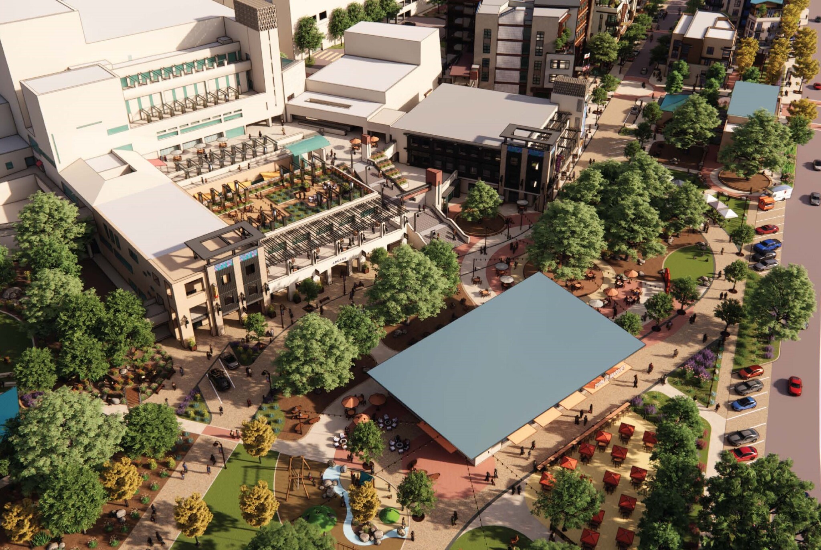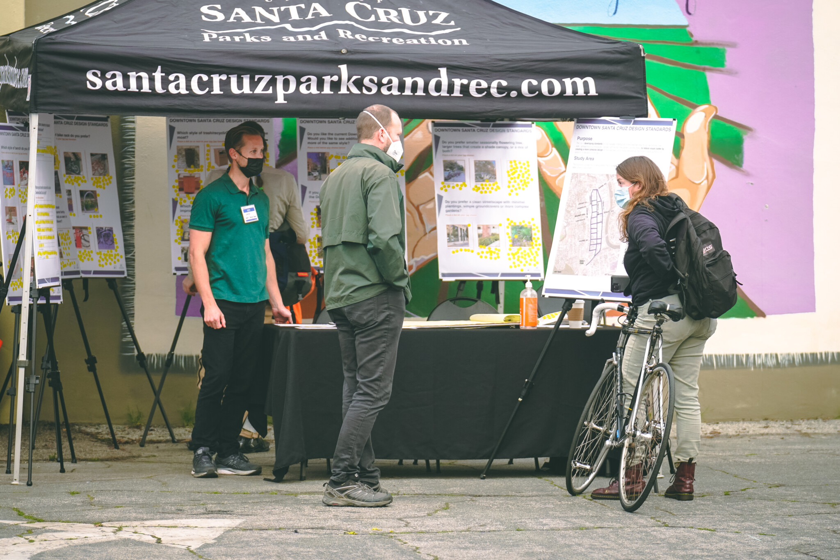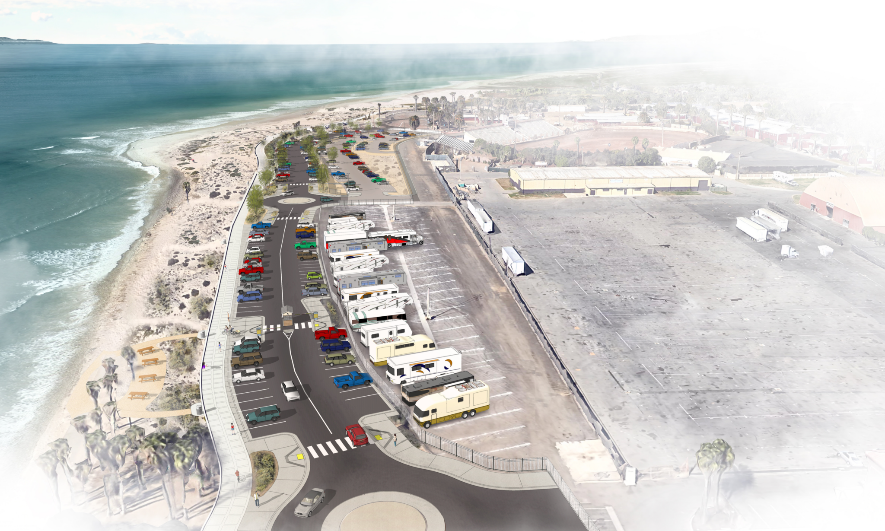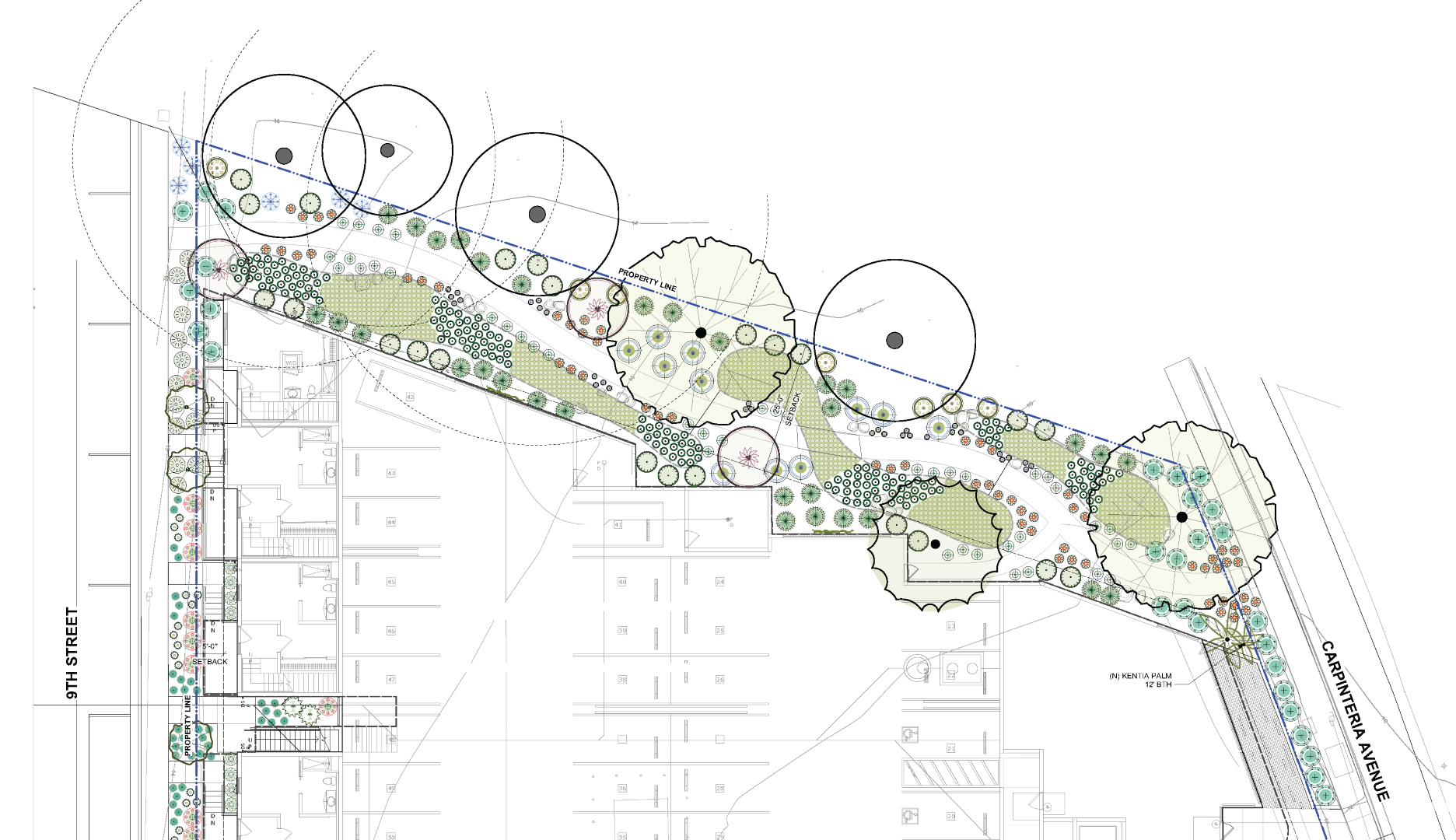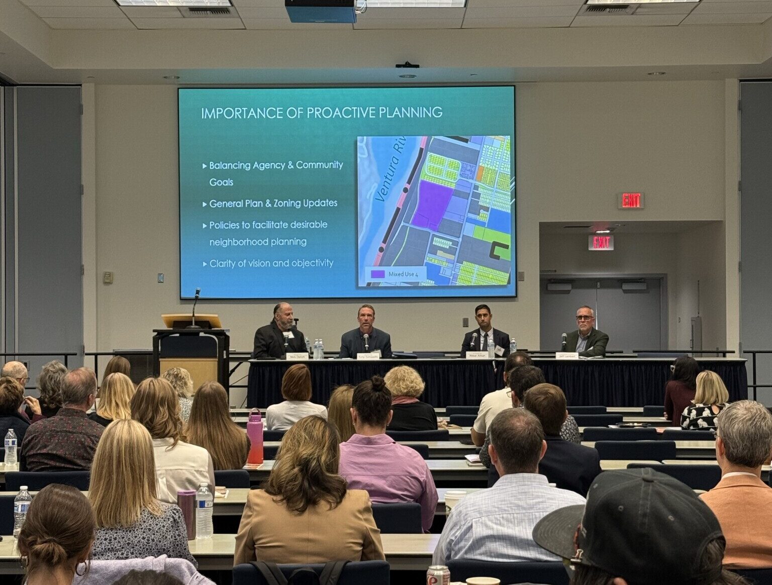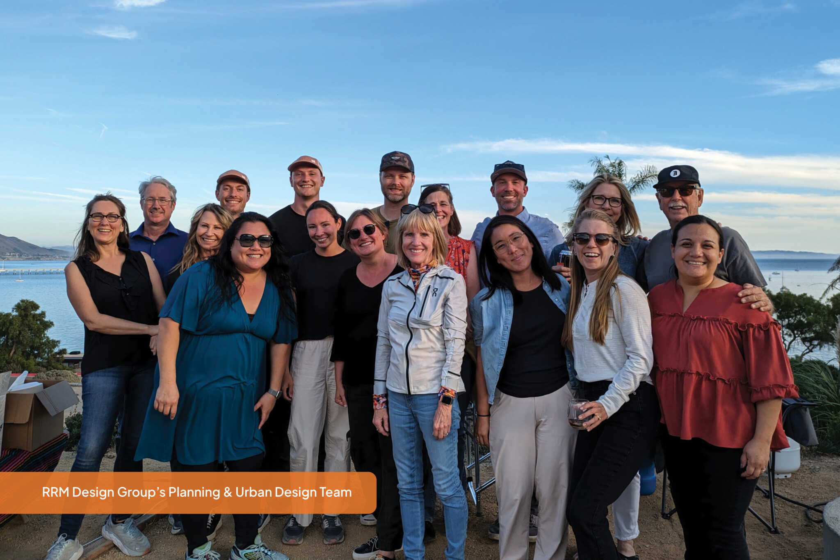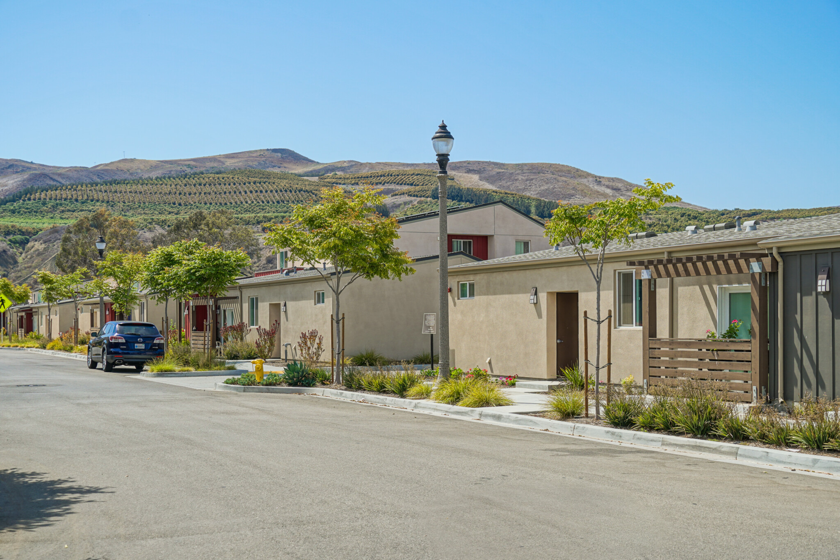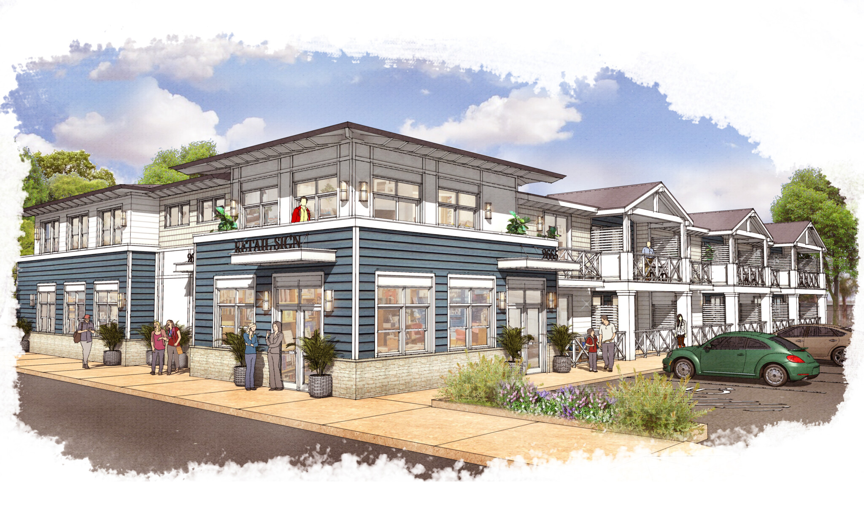From the Vallejo Times-Herald: http://www.timesheraldonline.com/article/NH/20171108/NEWS/171109815
By Rachel Raskin-Zrihen, Vallejo Times-Herald
 AMERICAN CANYON; With the precise location of outdoor exercise equipment still to be determined, the American Canyon City Council on Tuesday approved a Master Plan for the Clarke Ranch development that will one day likely be a regional draw.
AMERICAN CANYON; With the precise location of outdoor exercise equipment still to be determined, the American Canyon City Council on Tuesday approved a Master Plan for the Clarke Ranch development that will one day likely be a regional draw.
They also heard an explanation of how publicly funded affordable housing developments here will benefit local residents with the city’s local preference policy, and officially OK’d adding 10 years to the Napa Logistics Park’s permit for phase 2. Phase 1 resulted in bringing an Ikea distribution center to the city.
Council members also officially approved the positions and salaries for the Interim City Manager and Finance Director.
After Parks and Recreation Department Director Creighton Wright presented some background on how the Clarke Ranch Master Plan was arrived at — after much debate and public input — RRM Design Group’s Jeff Ferber went over what the area bounded by Wetlands Edge Road/Commerce Boulevard, the Bay Trail Access Road and the Bay Trail will contain.
The process that lead to the Master Plan as presented, started with an idea conceived in 2011, when it was suggested the site be developed with a nature and environmental orientation, Wright said. A “democratic process” followed, including lots of public outreach, and debate between steering committee members, he said.
When it’s finished, Clarke Ranch will be partly encircled by the Bay Trail, and will include three parking areas, with some 200 spaces, spread out around the various facilities.
It will include outdoor classrooms, wetlands viewing areas, a central gathering area and a dog park, as well as a bike skills course, a pedestrian walkway and an environmental and community center. There will also be areas for the Wildlife Rehabilitation Center, with viewing and educational areas for the public, an equestrian area with a covered arena and a grazing meadow and an area to accommodate the 4-H Club, with hay barns, chicken coop and stalls for cattle, lambs and pigs.
The planned community center will open to a Central Gathering Area that will include space for environmental education, demonstration gardens, nature-based play areas, equipment rentals, event areas, a cafe/deli and picnic areas as well as a fire ring gathering area and spaces for community programs, and offices. A dog park is planned for near by, and there will be a Bay overlook at Wetland’s Edge.
“It’s all designed for pedestrians,” Ferber said. “There’s a central gathering area and bandstand/performance space, and the community center building has an outdoor patio.”
A play area for children and adults is included as is “a contemplative area,” he said.
Parking for some 200 vehicles will be spread out over three spaces — 110 in the main lot, 55 in another and 42 at the dog park, he said.
This ambitious plan will not likely take shape for at least a decade, as the funds must be found to build it, Wright said. The main thing was for the council to approve the plan, with some flexibility built in, so issues can be addressed as they arise, and this was done with a unanimous vote.
Community Development Director Brent Cooper took the floor later in the meeting to explain how the city’s local housing preference policy will ensure that the people officials are aiming to help with the city’s Valley View Senior Homes affordable housing development, are helped. Ground was broken on that project in July.
Such a preference policy — which several Napa County cities already have — must meet a legitimate public purpose criteria, such as reducing commutes by accommodating people who live and/or work here, he said. Low-income American Canyon veterans are a first priority, with 34 units of the development set aside for them. Fourteen units will be set aside for Napa County residents because the county contributed funds to the project. And there will be 21 units set aside for low-income American Canyon residents.
