At RRM, we are committed to our mission of Creating Environments People Enjoy. That holds true across all that we do at RRM — from the communities we serve to how we run our company.
Our Company
Our Leadership
Our Mission
Are you ready to take the next step in your career? At RRM, our 100% employee-owned team is driven to make change while doing what is right, always.
We have several open positions and are always open to getting to know you, even if we don't have an opening at this time. Learn more about RRM careers ›
Open Positions
Our Benefits
Office Locations
The RRM Experience
Discover the many services, markets, and additional specialties that make up all that we do at RRM and contribute to us being your go-to design firm across the west coast.
Architecture
Landscape Architecture
Planning & Urban Design
Civil Engineering
Structural Engineering
Surveying
Housing
Commercial
Planning, Policy & Placemaking
Parks & Recreation
Mobility
Public Safety & Civic
Education
Take a look at our latest wins and milestones. Also, find the latest insights and ideas from our team!
News
Awards
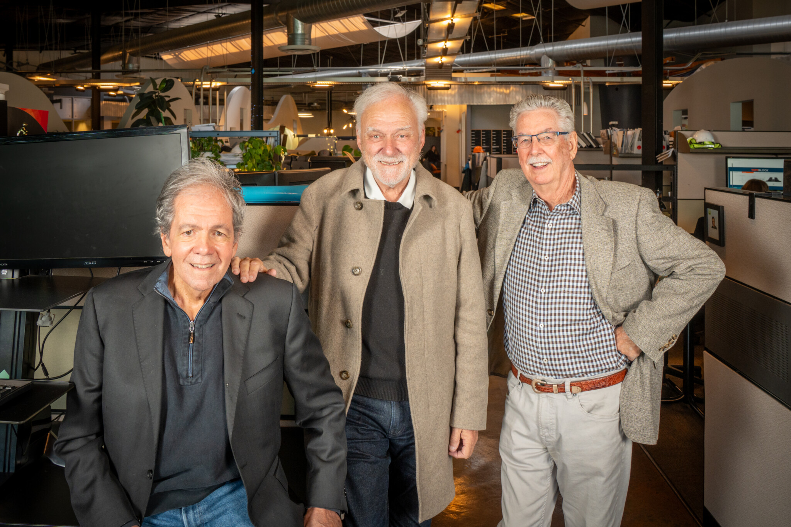
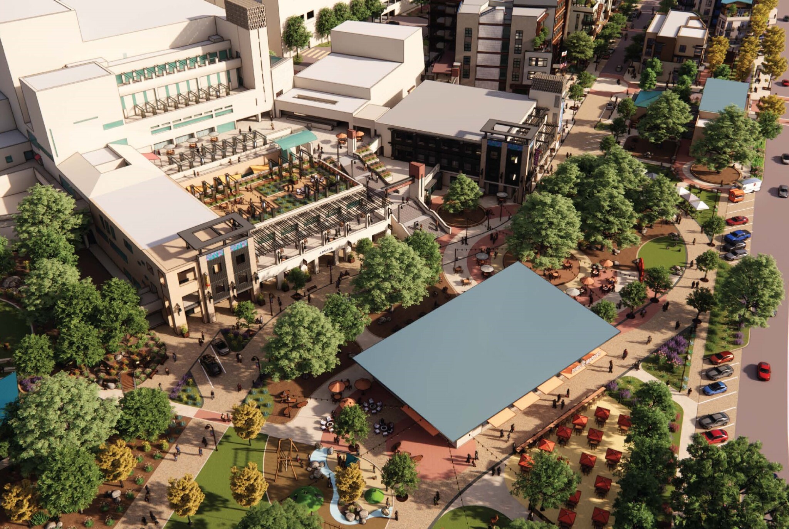
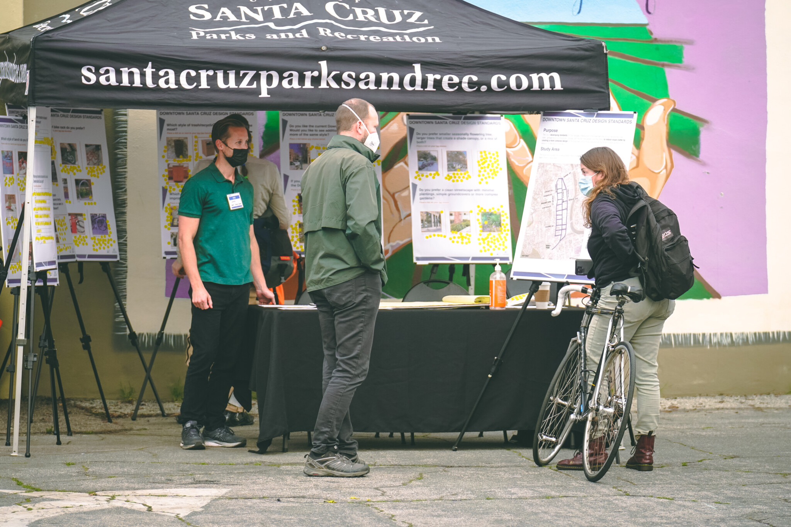
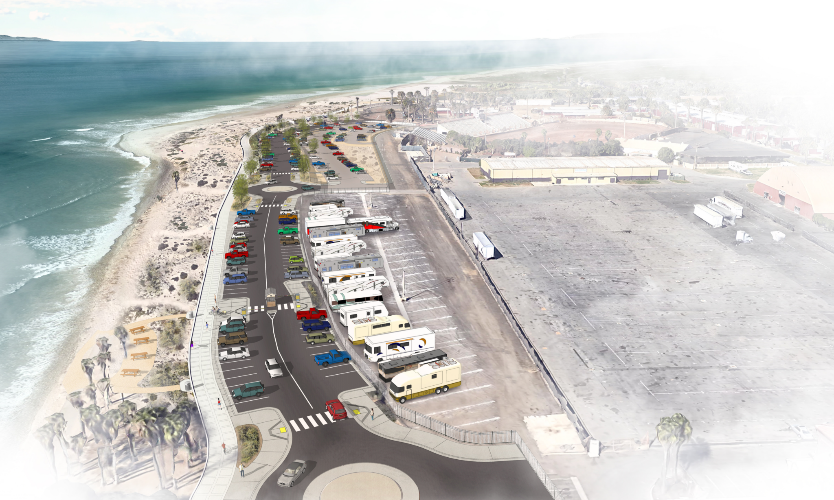
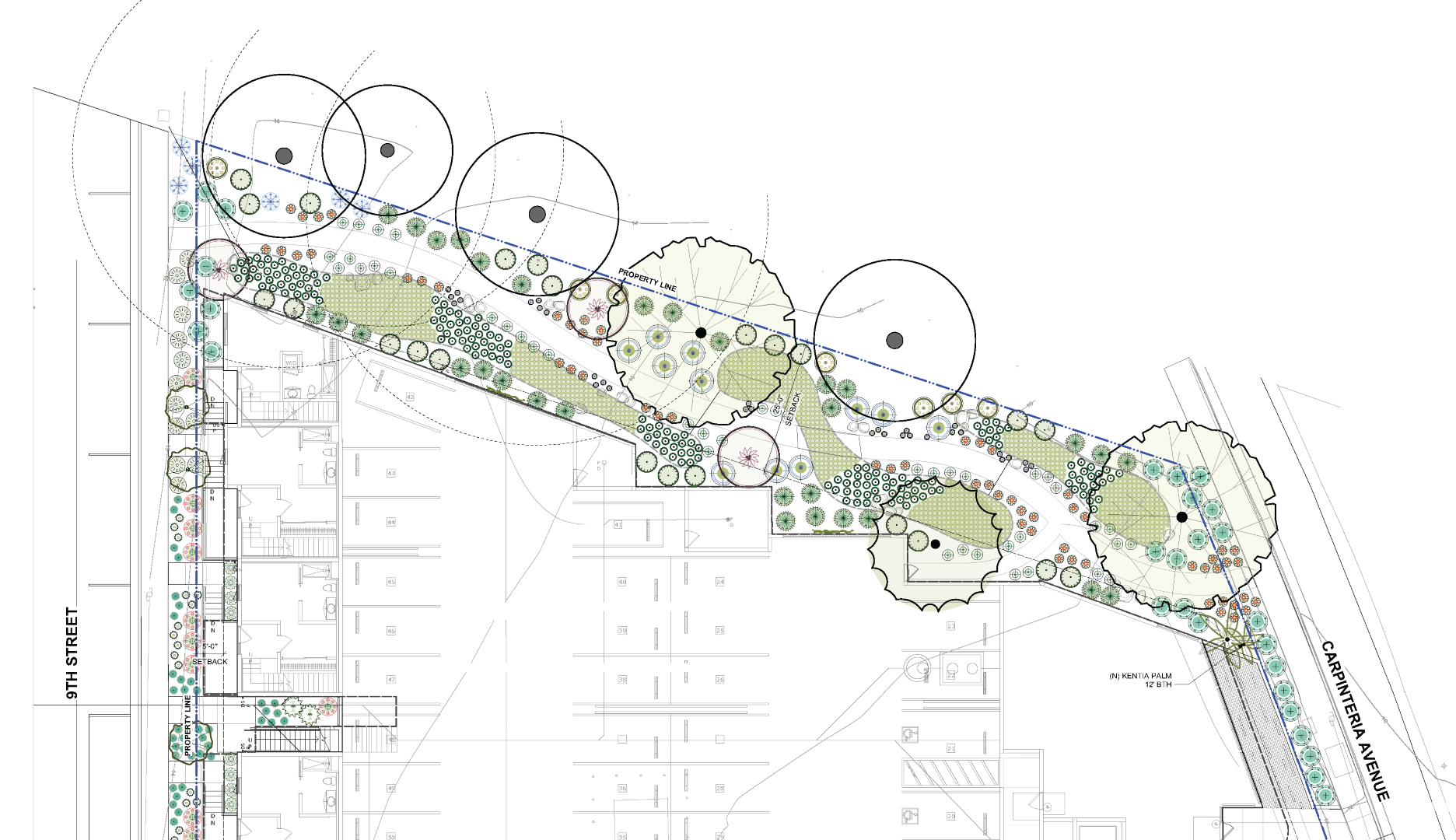
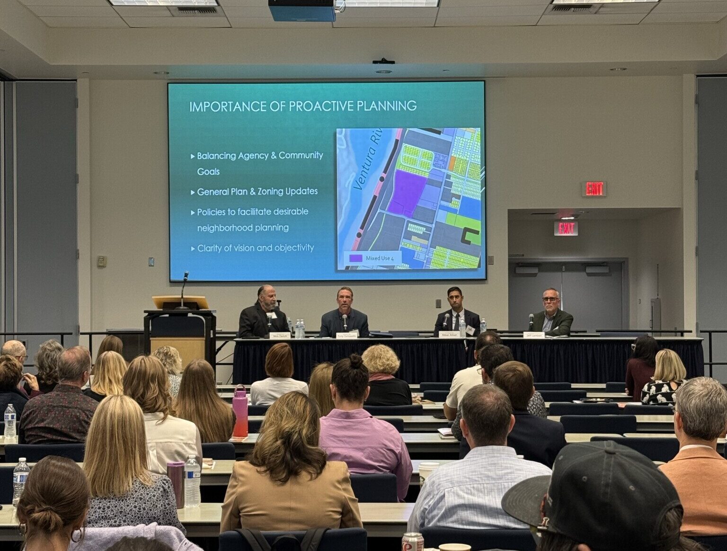
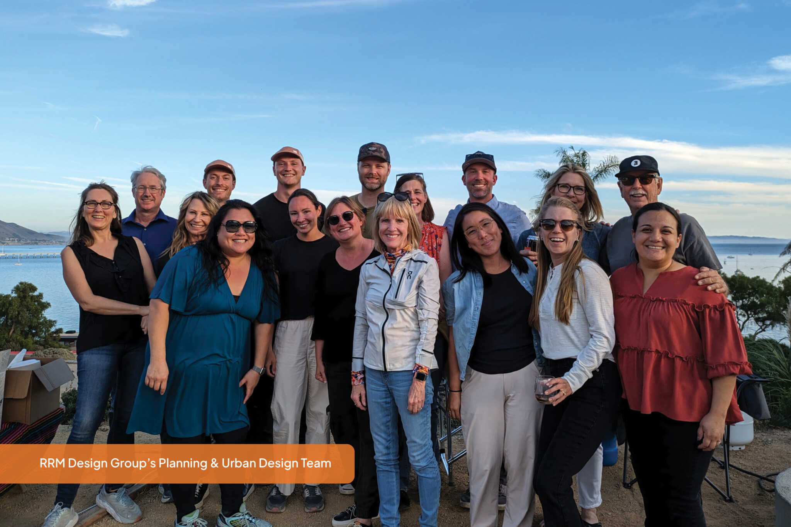
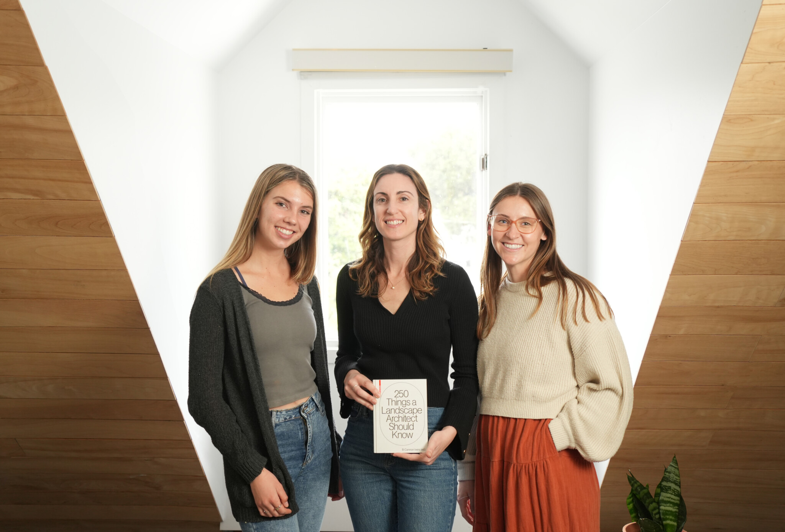
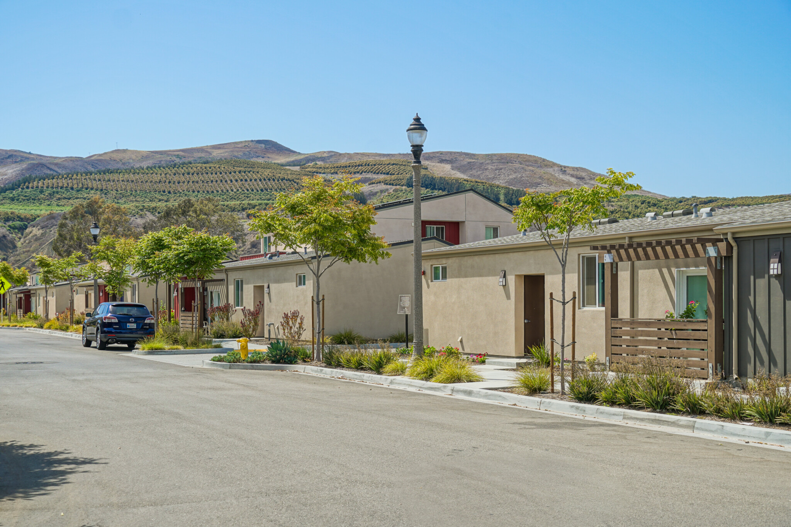
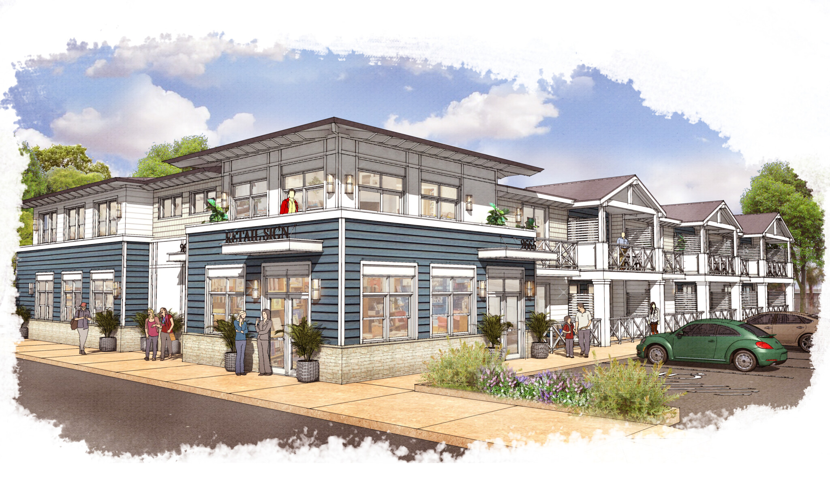
Get in touch with any of our office locations and follow along on social media
3765 S. Higuera St., Suite 102
San Luis Obispo, CA 93401
P: (805) 543-1794
325 Davis Street
San Leandro, CA 94577
P: (510) 751-4910
7520 35th Avenue SW, Suite 110
Seattle, Washington 98126
10 East Figueroa St., Suite 200
Santa Barbara, CA 93101
P: (805) 963-8283
10 East Figueroa St., Suite 200
Santa Barbara, CA 93101
P: (805) 963-8283
32332 Camino Capistrano, Suite 205
San Juan Capistrano, CA 92675
P: (949) 361-7950
310 3rd Avenue
Unit B-22 A
Chula Vista, CA 91910