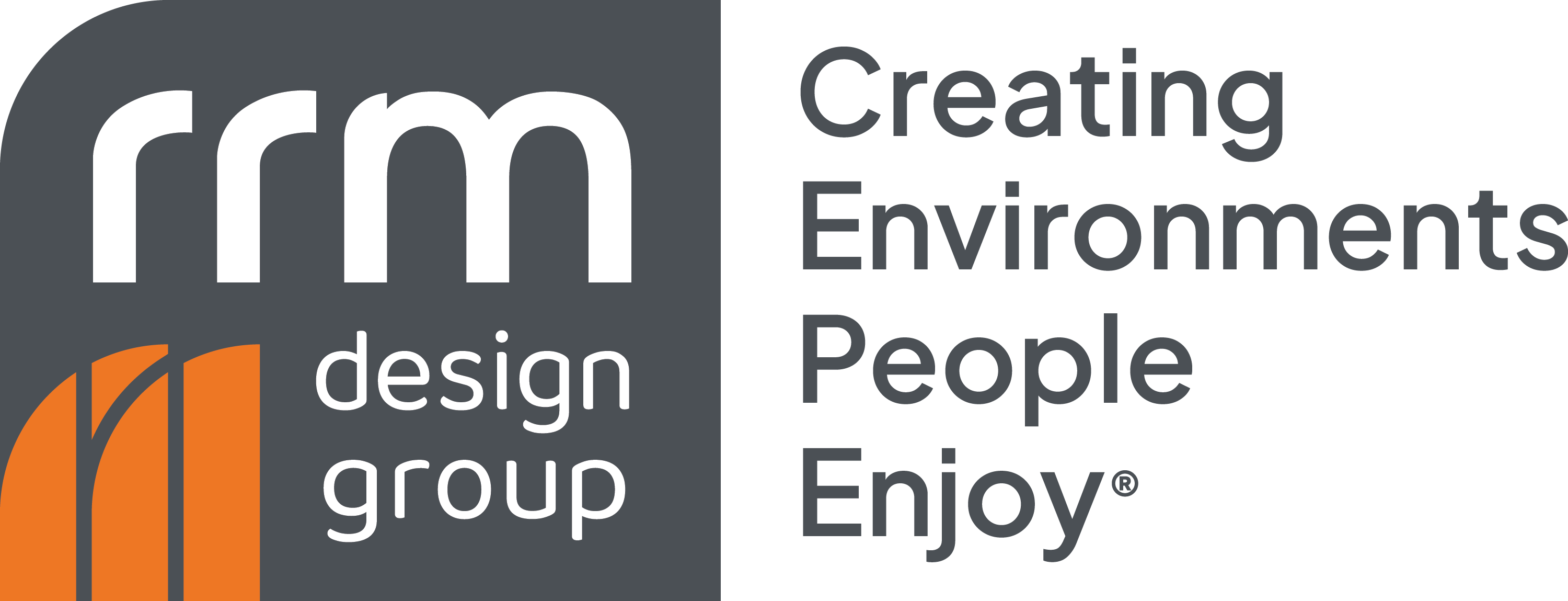Los Feliz Affordable Housing
This 56-unit affordable housing project is designed around a series of four interconnected and lushly landscaped courtyards onto which the units front. The site layout takes advantage of the sloping terrain to minimize import/export of soil, with the majority of the required parking hidden away under a concrete podium. While simple in forms and shapes, the building massing and placement maximize the exposure of the courtyards to light, air, and sun. Nevertheless, the architectural focus is on high quality details that denotes longevity and ease of maintenance. Because no units back onto each other, all have opportunity for cross ventilation and natural light into their spaces. The project is steeped in “green” design concepts such as permeable paving, vegetated roof, photo-voltaic panels for site lighting, and bio-gardens.

RRM Services Provided:
Architecture
(work completed by Mainstreet Architects + Planners prior to joining RRM Design Group)














