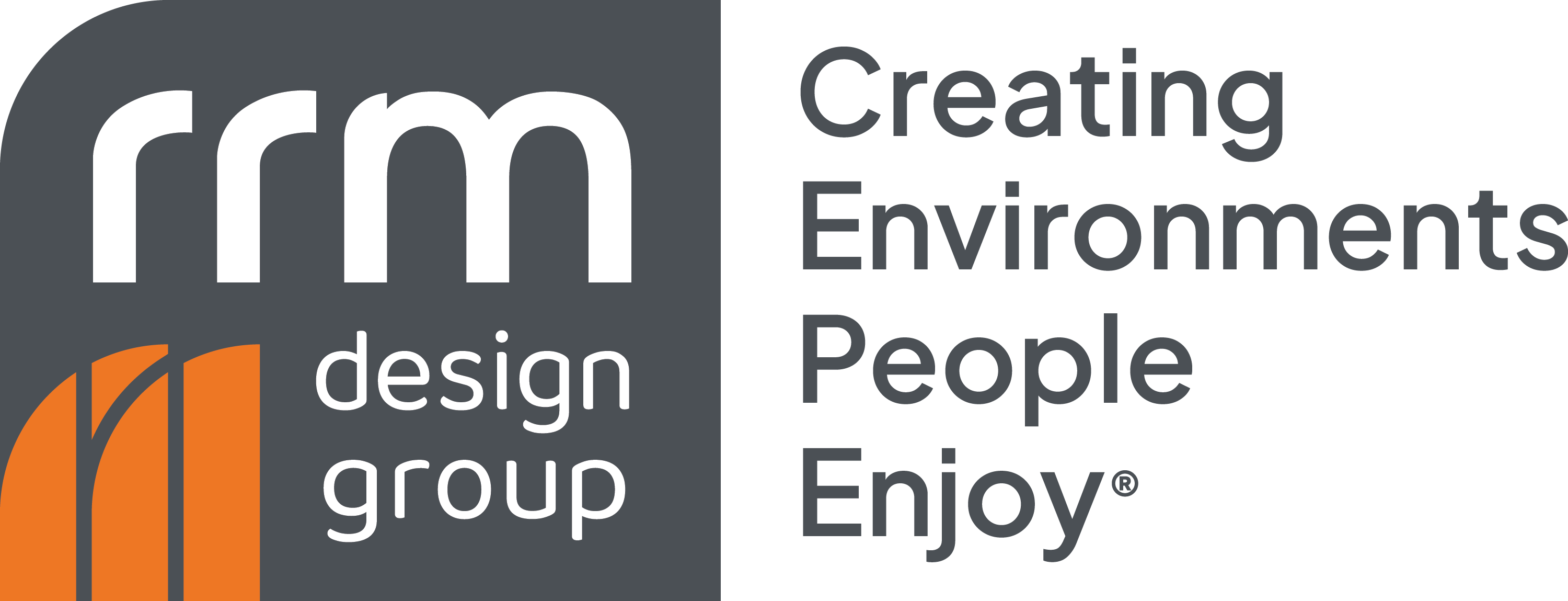MINDBODY recently celebrated the expansion of their San Luis Obispo headquarters. MINDBODY employees over 850 people, with that number expected to grow in the coming years. Their new facility increased their size by 60% adding 64,000 square feet.
RRM developed the master plan concepts for the 64,000 sf headquarters, featuring a large entry plaza that functions as an outdoor meeting space for the entire campus. Upper floor walkways overlook the atrium lobby, which is a high-volume space with comfortable seating areas. In addition to providing open office areas for workgroups, the building also includes a full-service café, multi-purpose meeting rooms that open out to the plaza, and a day-care facility for employees’ children.
The main entry drive for the campus includes iconic architectural features to help identify the MINDBODY campus. The site also includes landscaped pathways that will connect existing and new office buildings.









